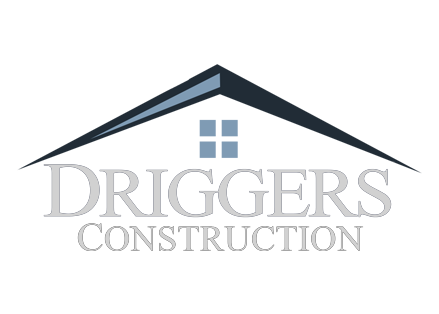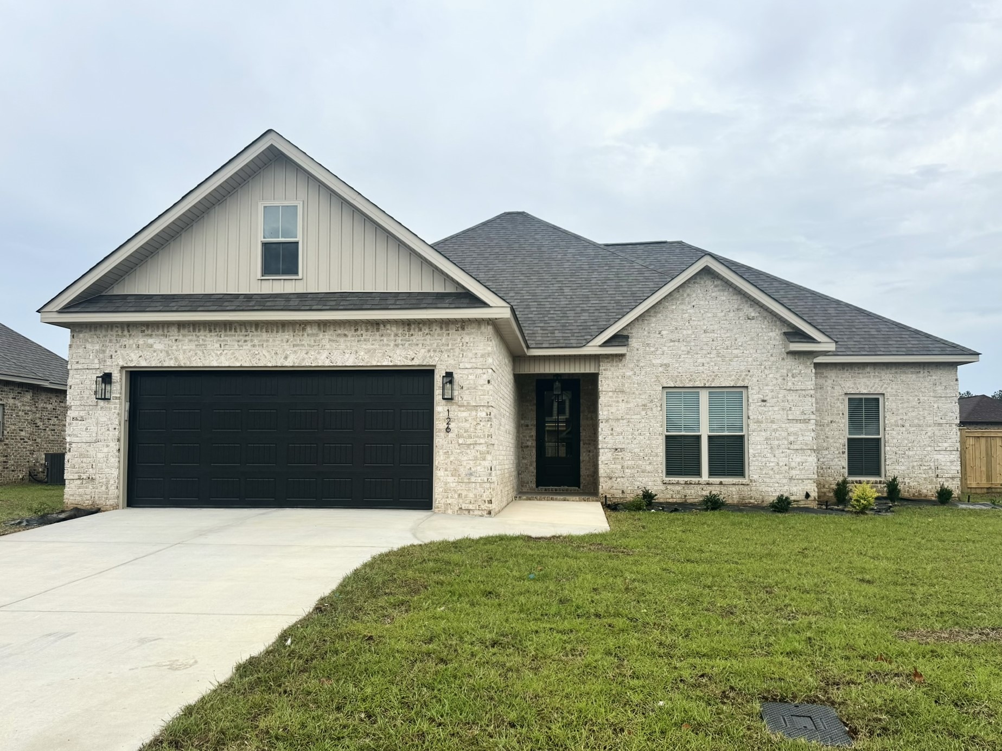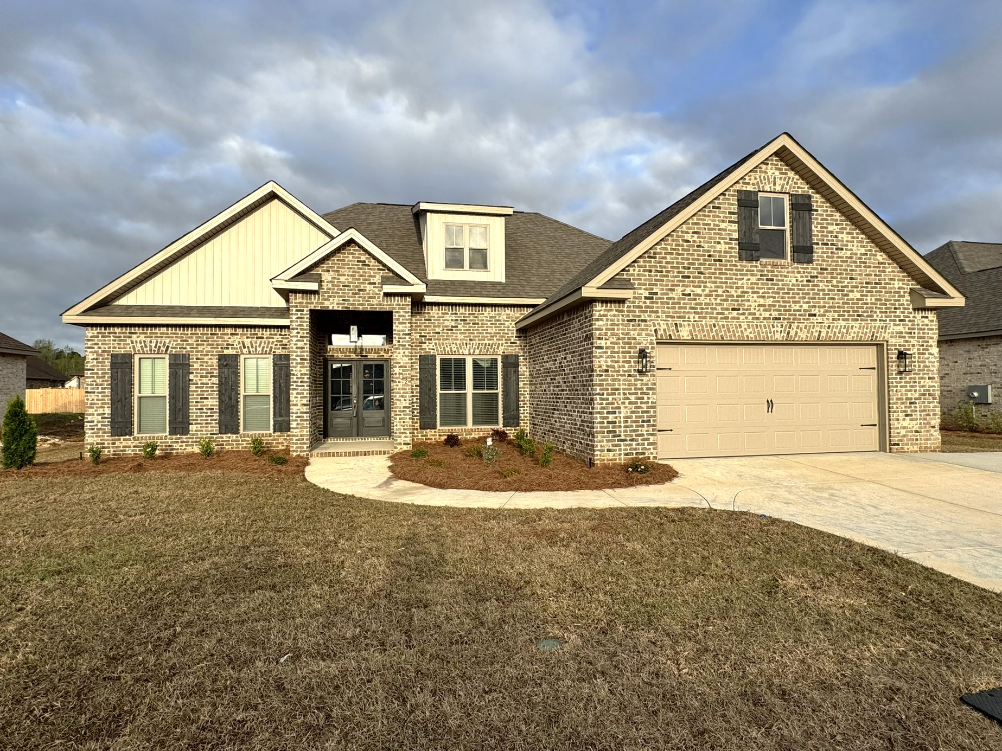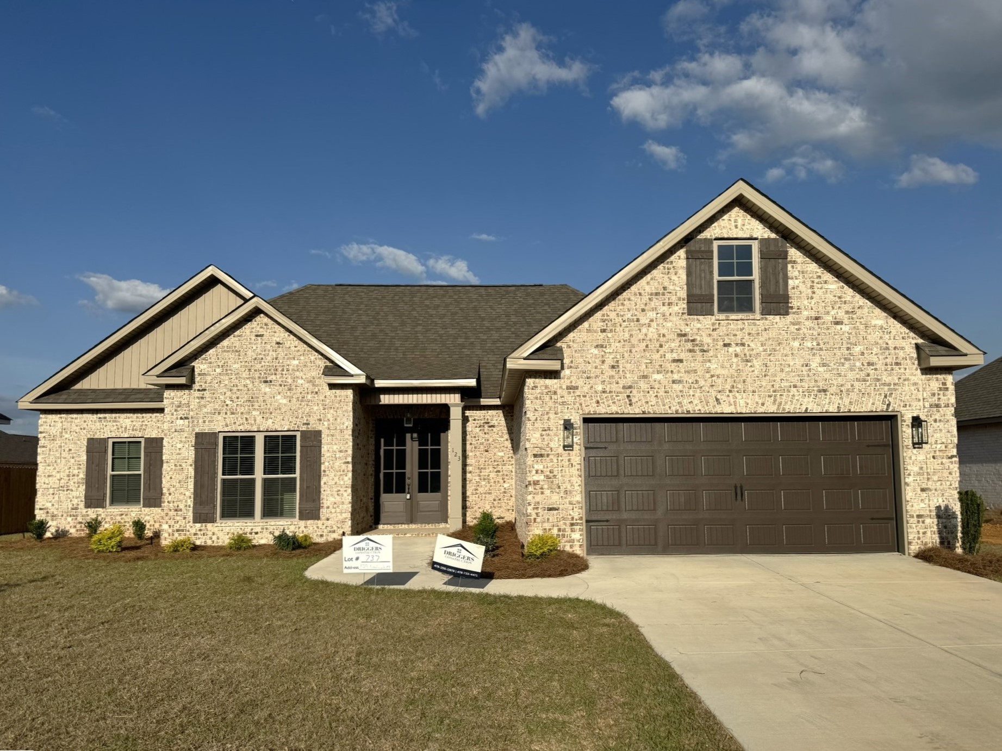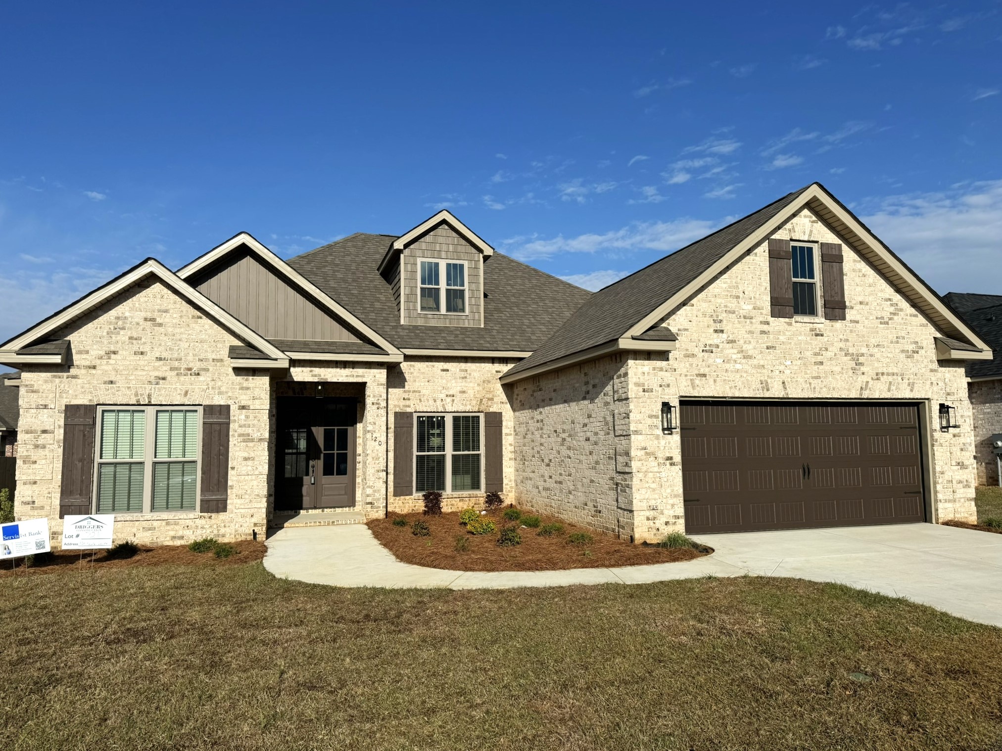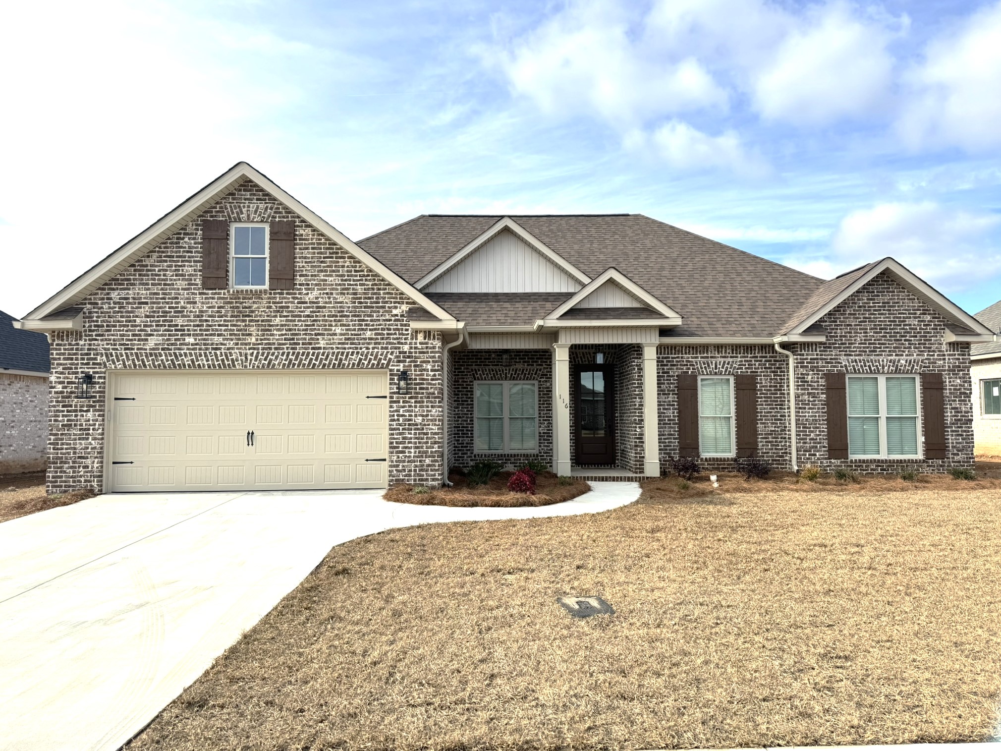419 Rustic Live Oak
Elm A w. Office - One of our most popular plan! Everything you love about our Elms with a twist. Beautiful all brick home with arch doorways into a large living room with high coffered ceilings and a brick fireplace. Beautiful French doors that leads...

