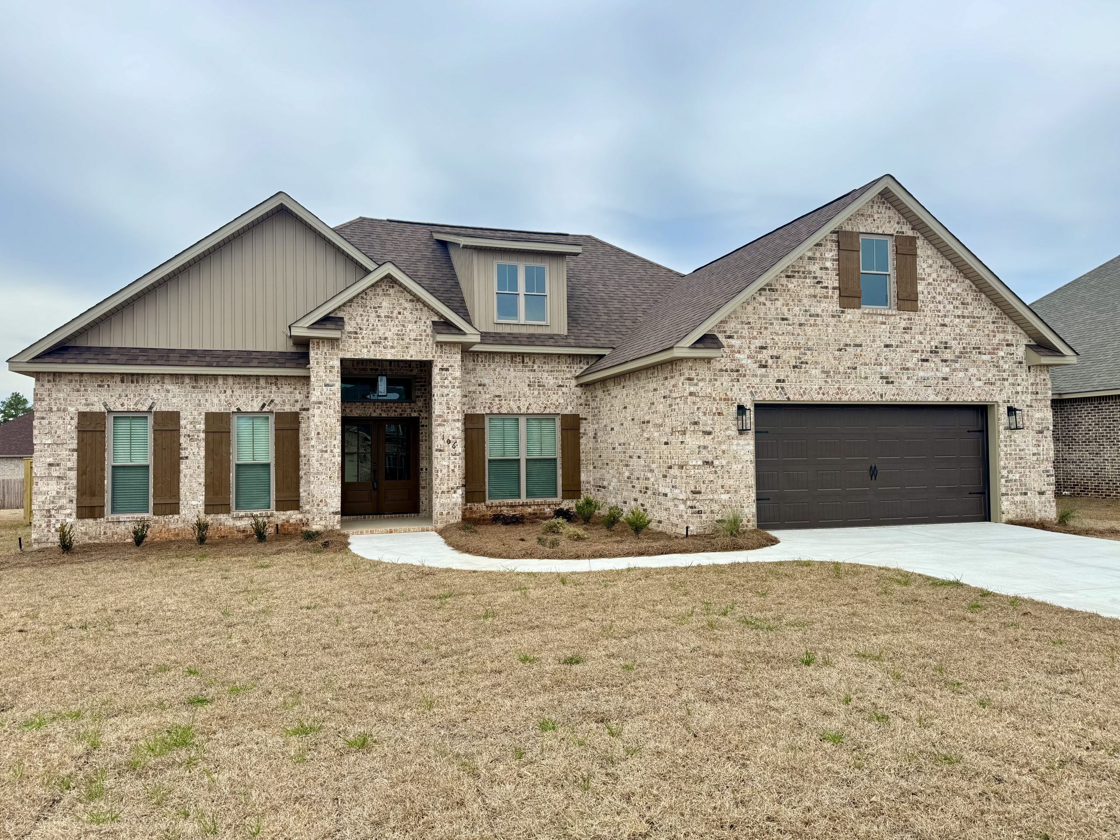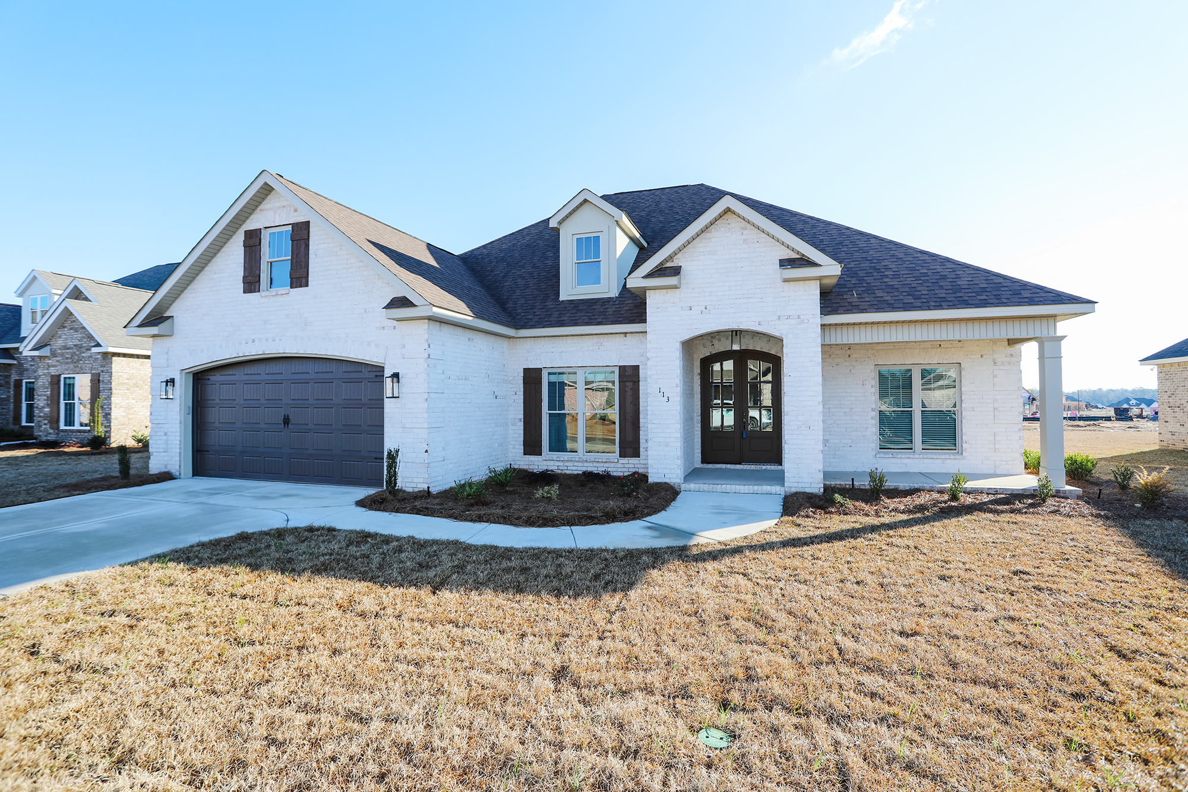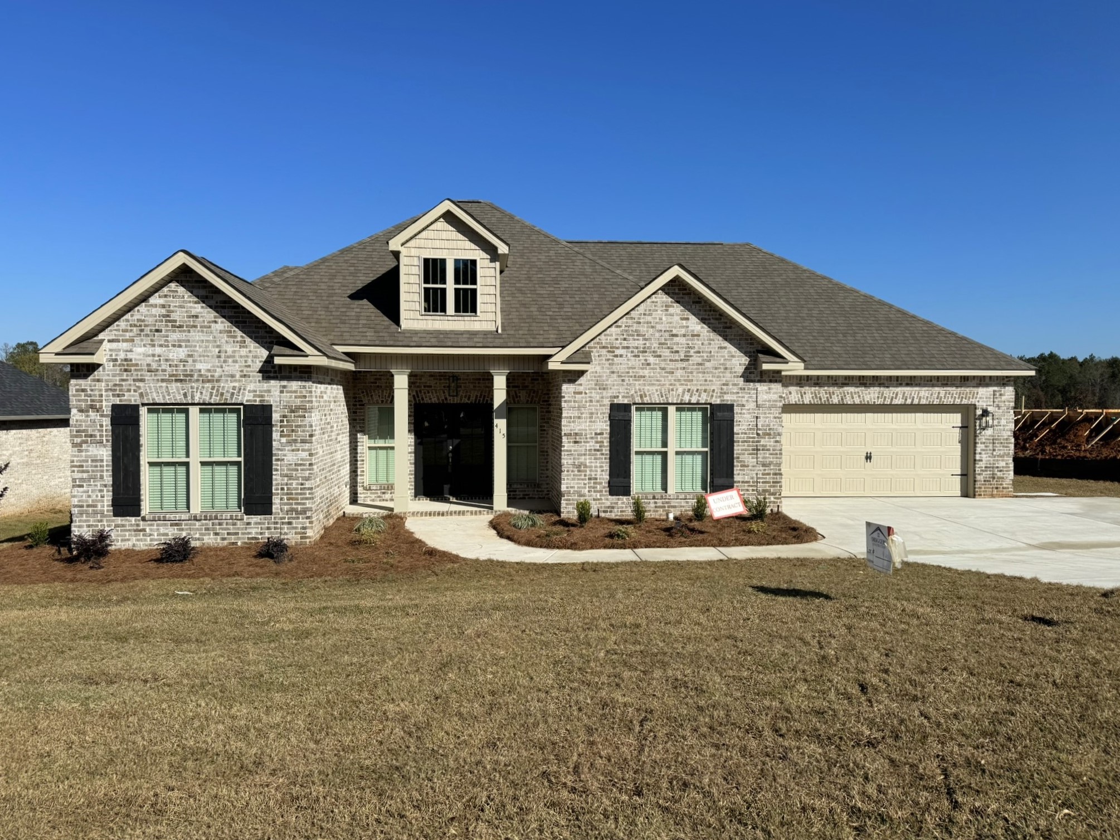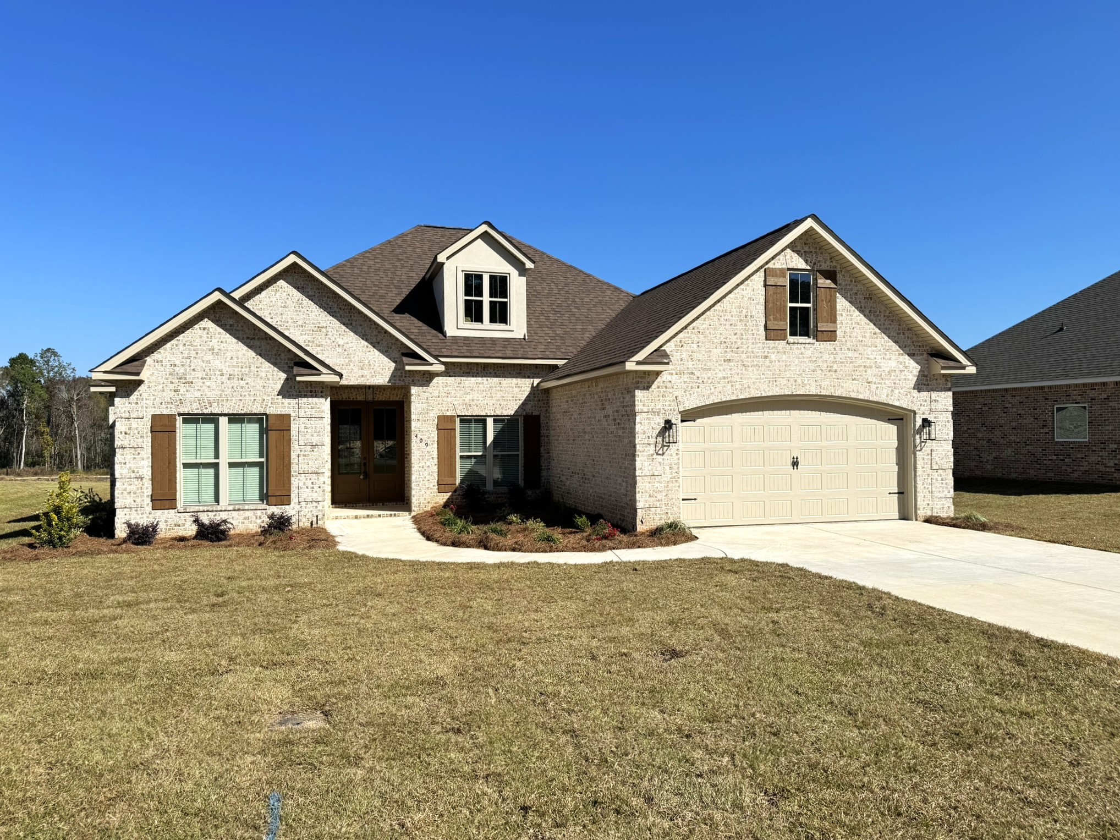106 Woodwinds Ct
Walnut B Plan – All brick beautiful home with a spacious kitchen including a large island and breakfast area. Living room has coffered trey ceilings and brick electric fireplace. Custom cabinets and granite counters throughout the home, Luxury vinyl plank flooring throughout the main areas...











