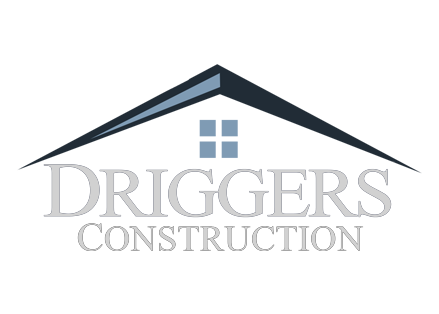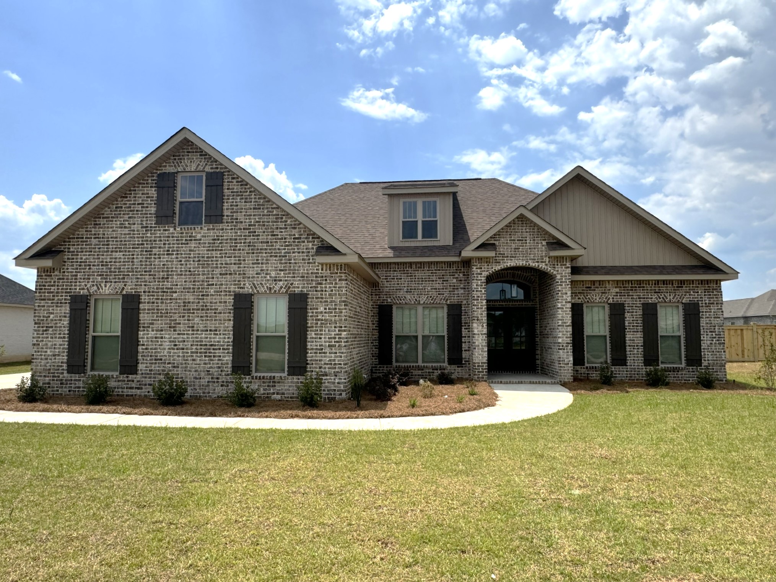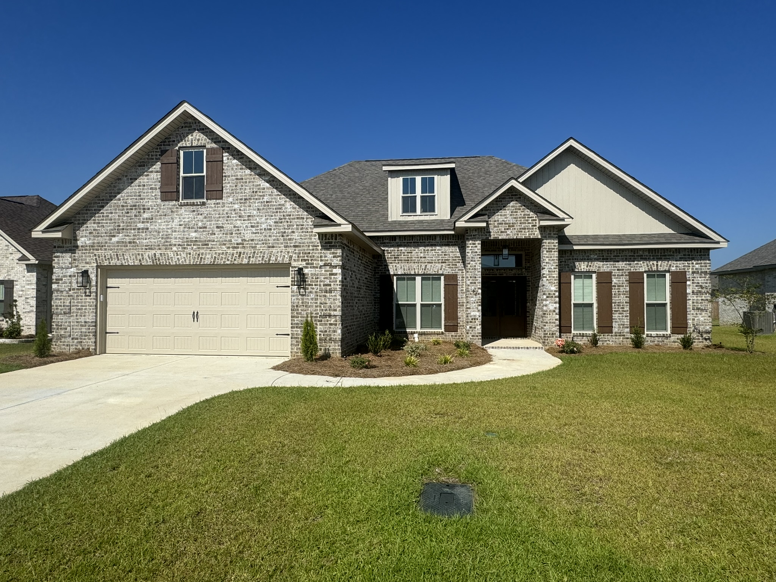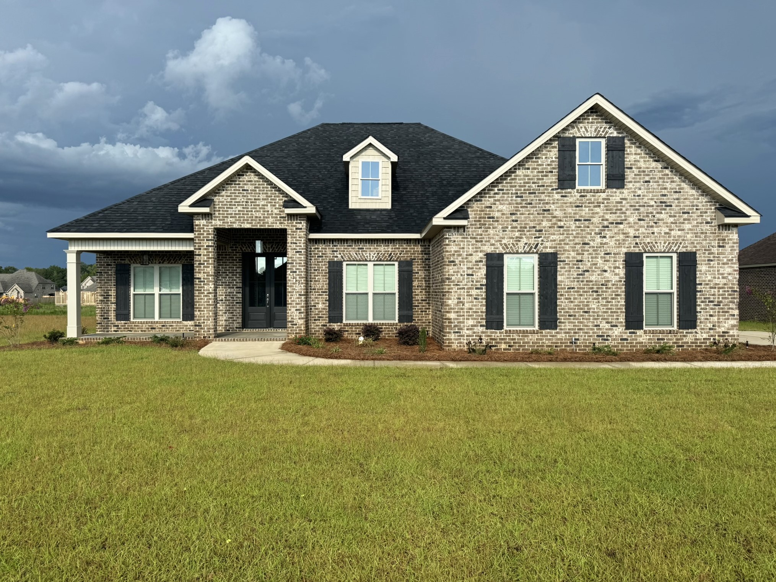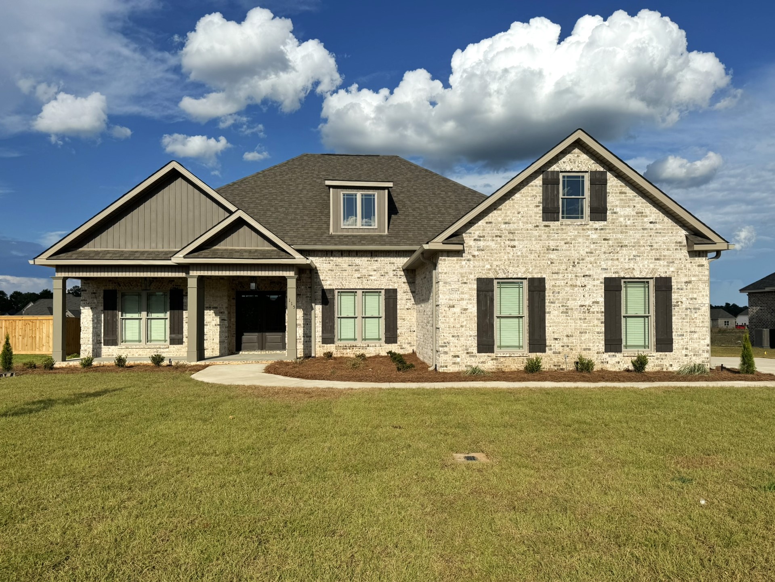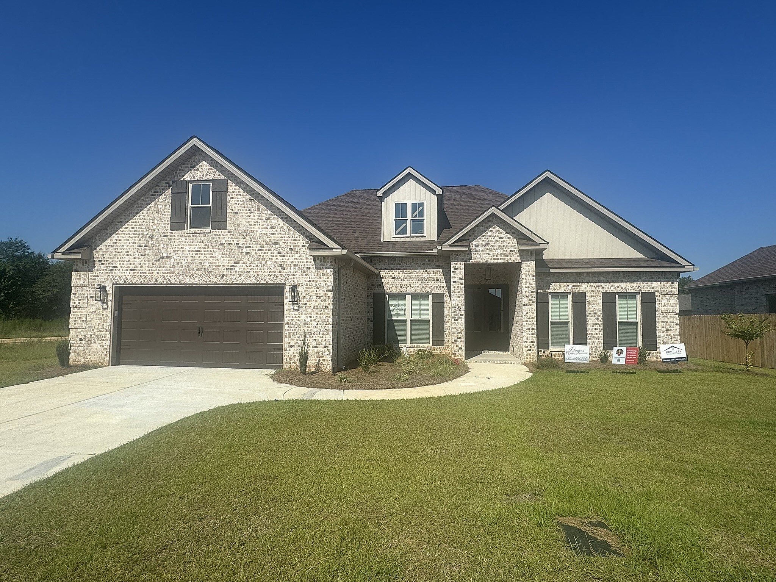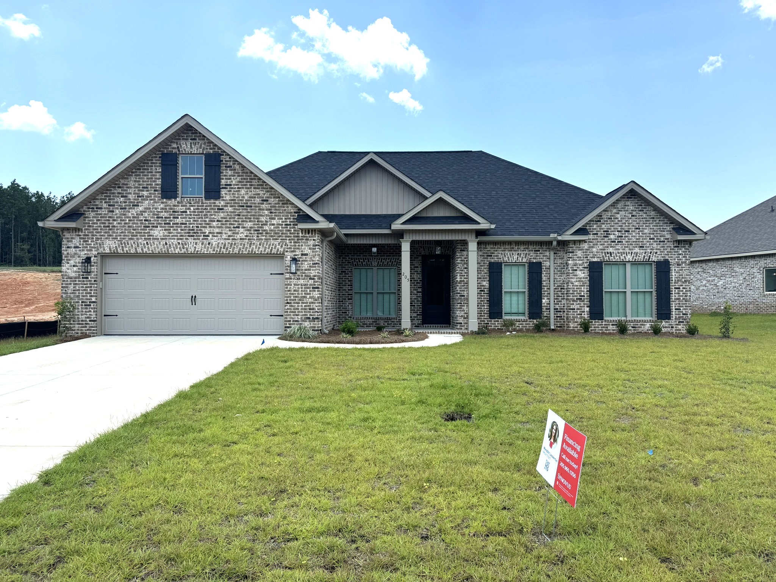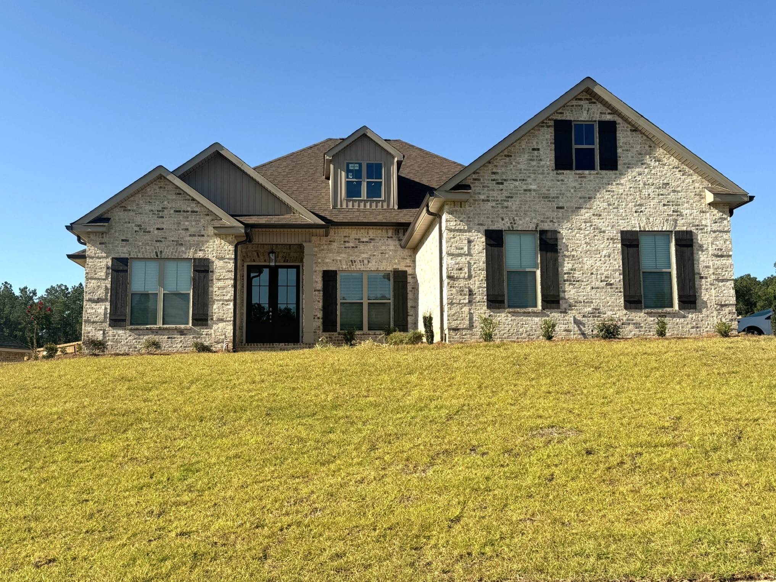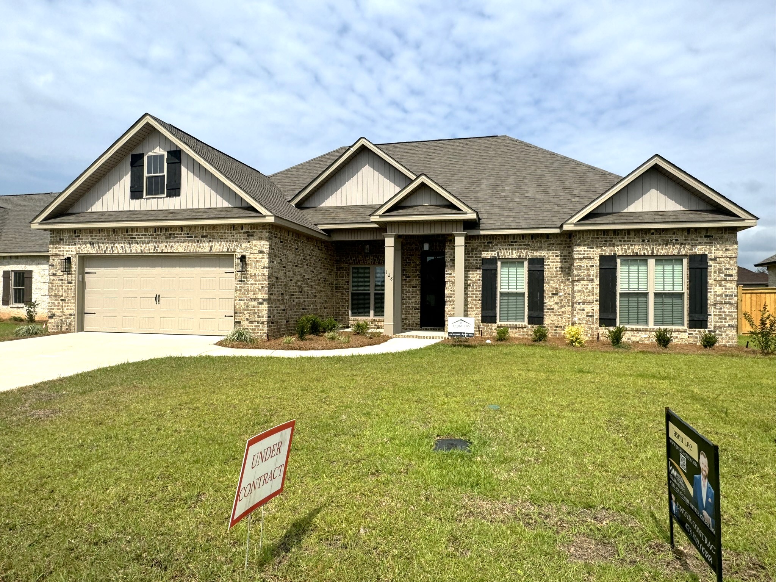116 Blue Mist Lane
Walnut C Plan – Beautiful brick home with a ample amount of living space. Kitchen features a large island and breakfast eating area. Living room has coffered trey ceilings and brick electric fireplace. Custom cabinets and granite counters throughout the home, Luxury vinyl plank flooring...

