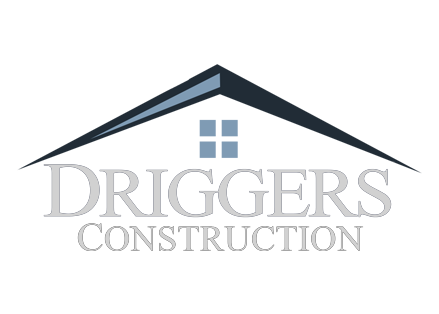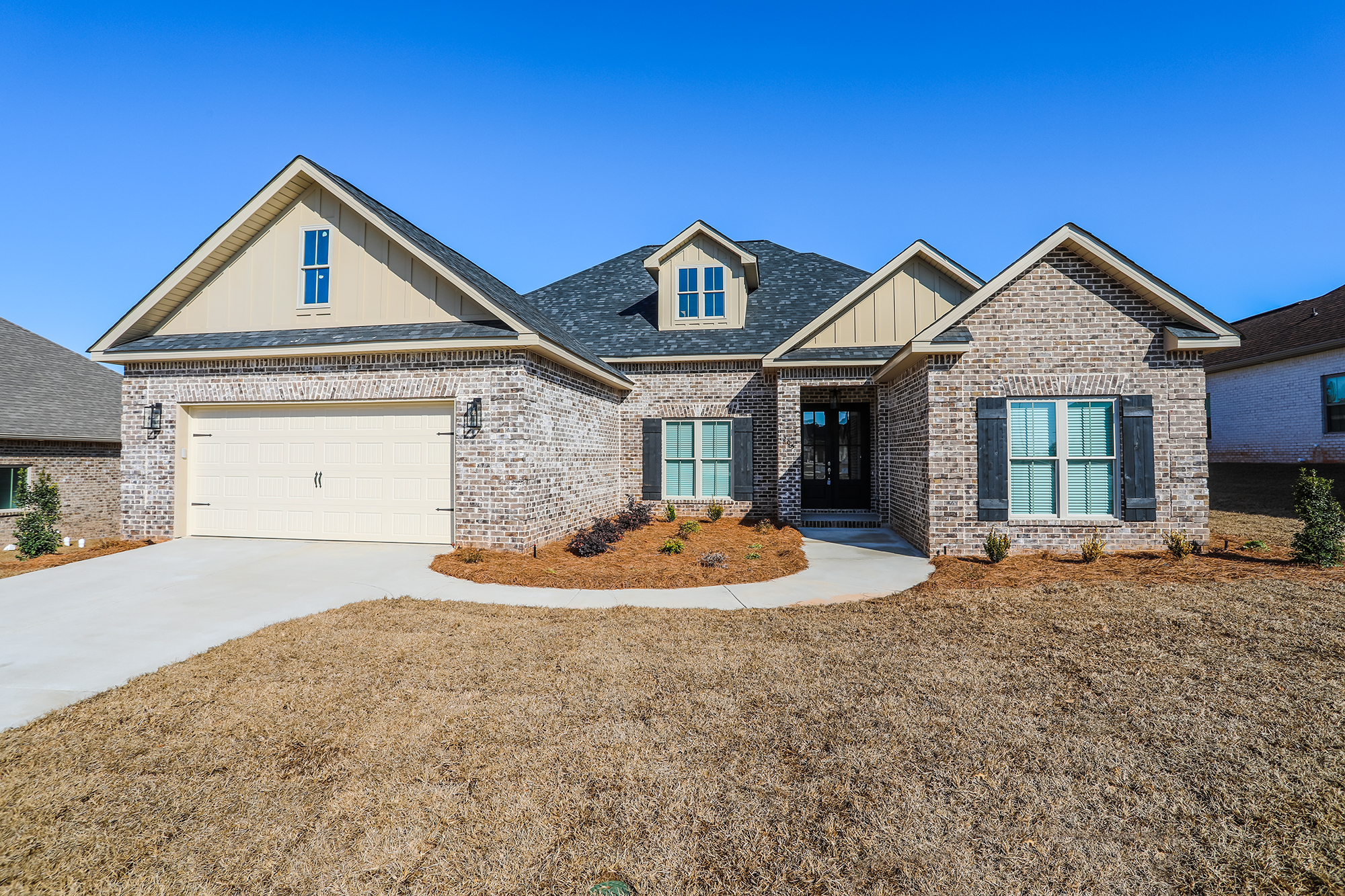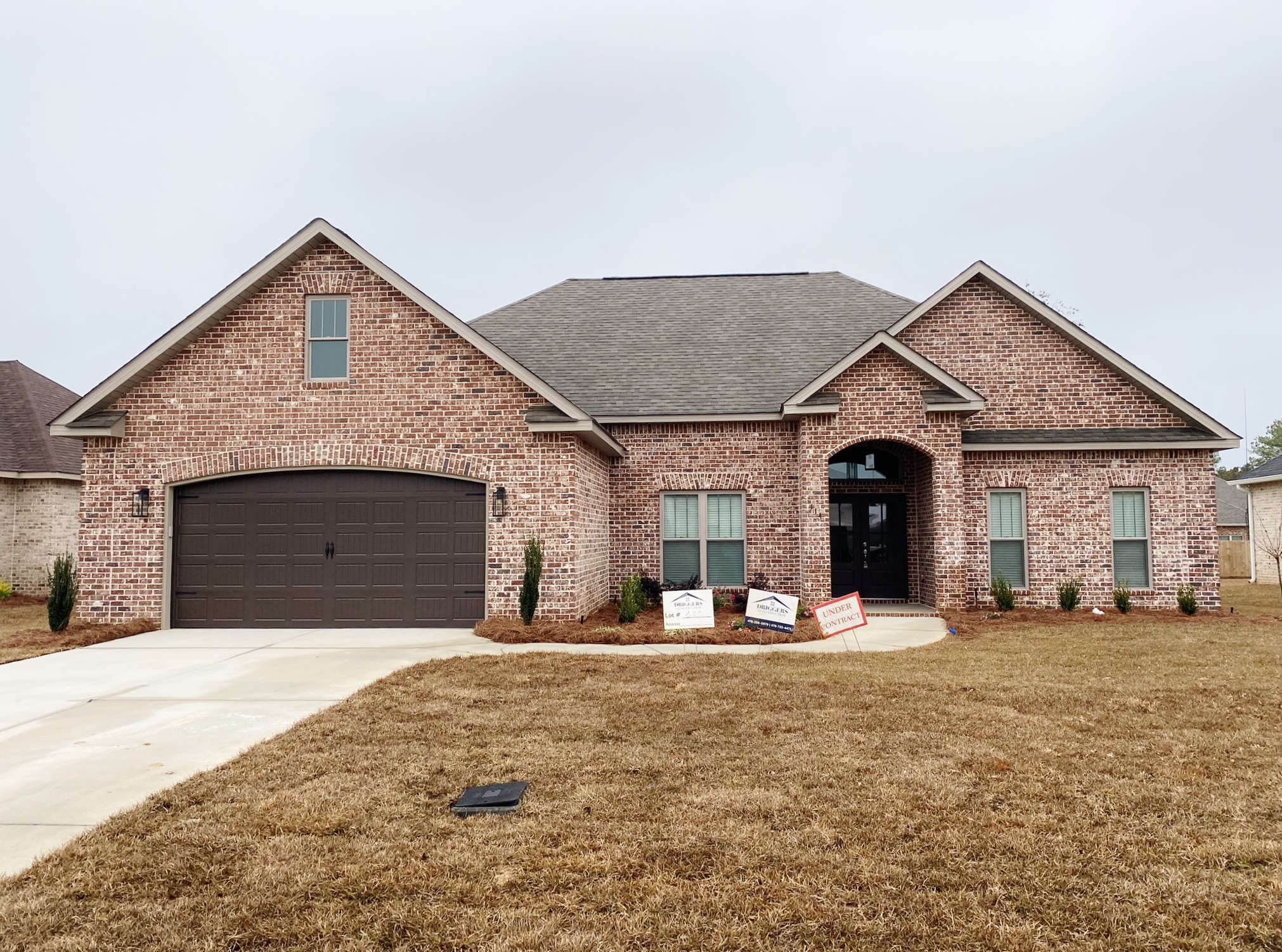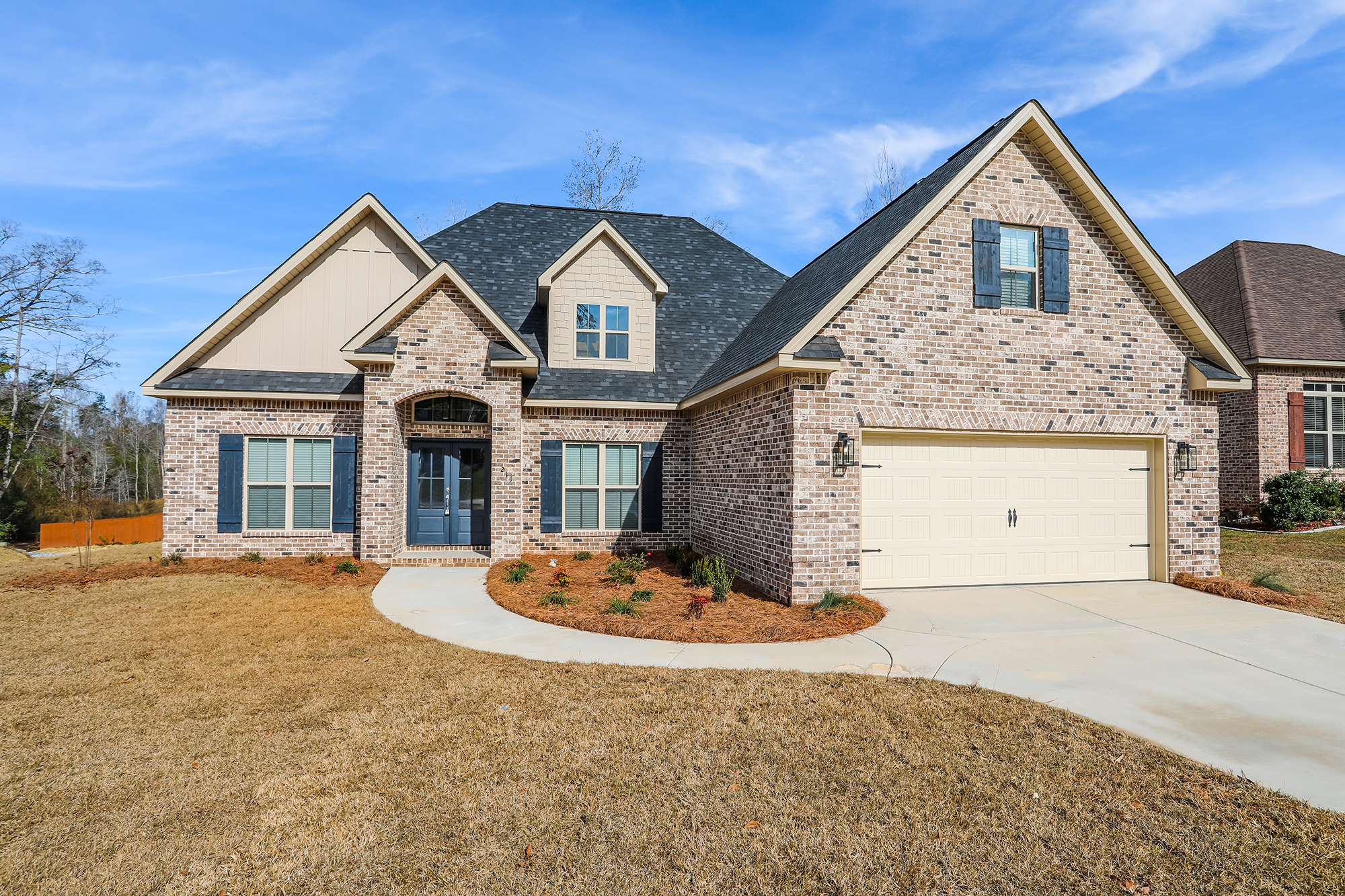100 Woodwinds Ct
Poplar Plan - All brick, corner lot, gorgeous floor plan. Separate dining room that leads into a large kitchen with plenty of cabinet spaces, brick pavers backsplash, and granite countertops. Large living room with coffered ceilings, accent shiplap wall with bricked in gas fireplace and...











