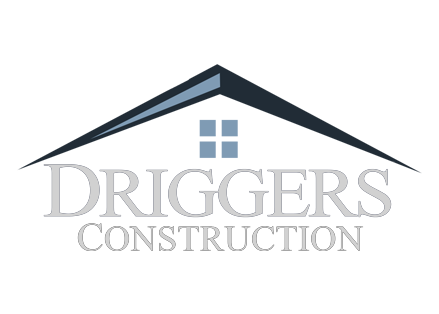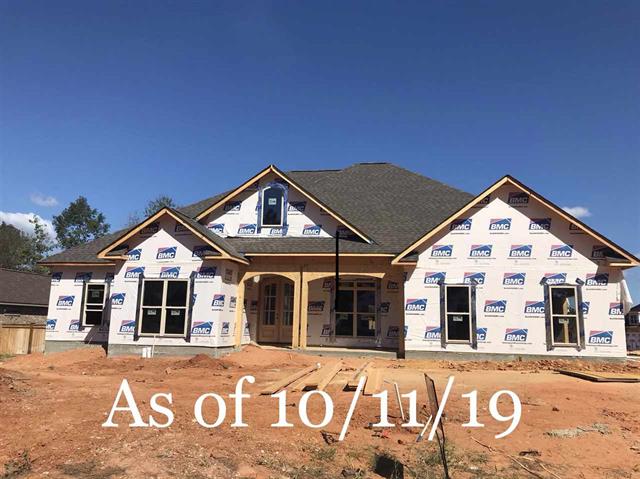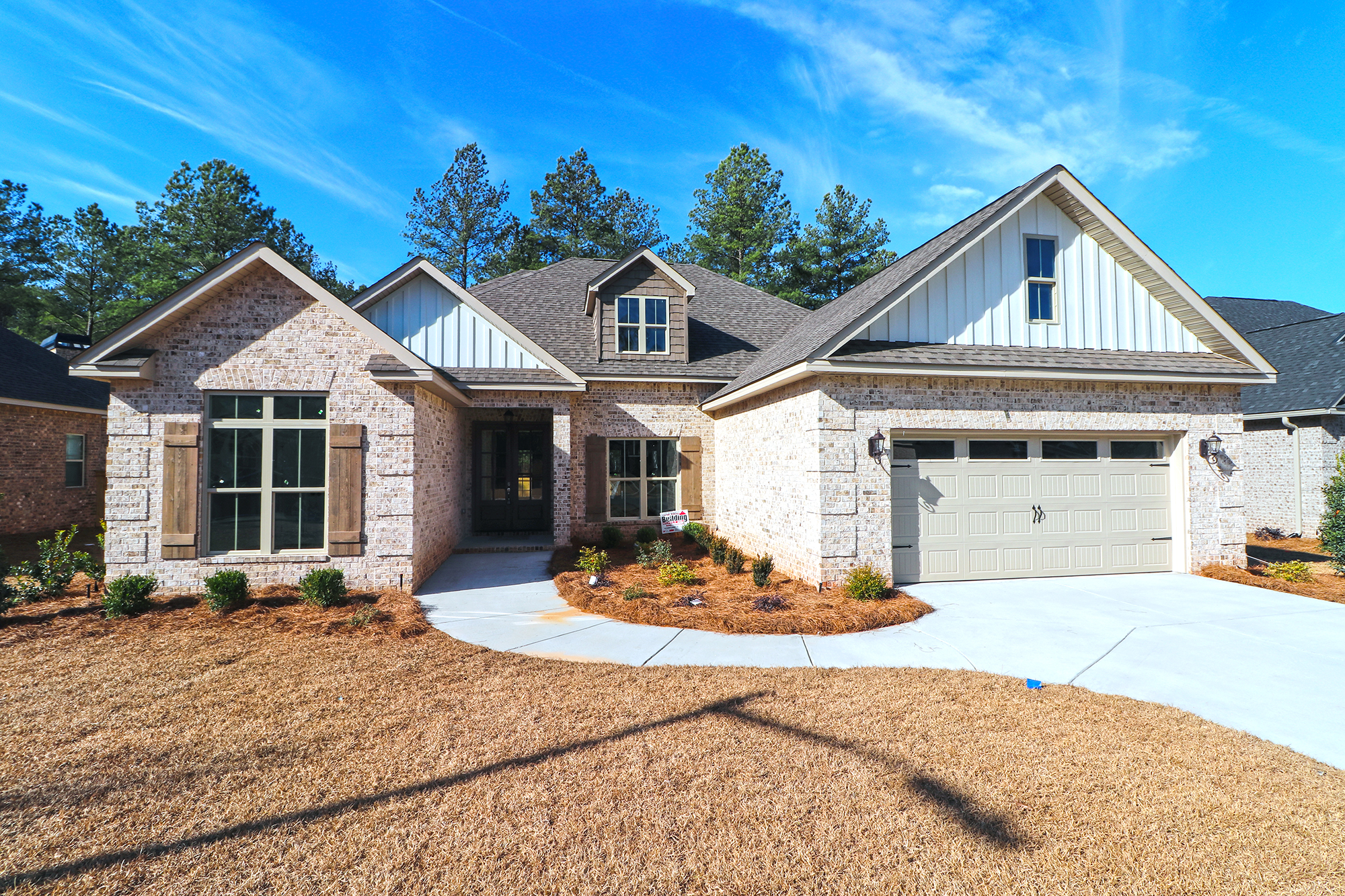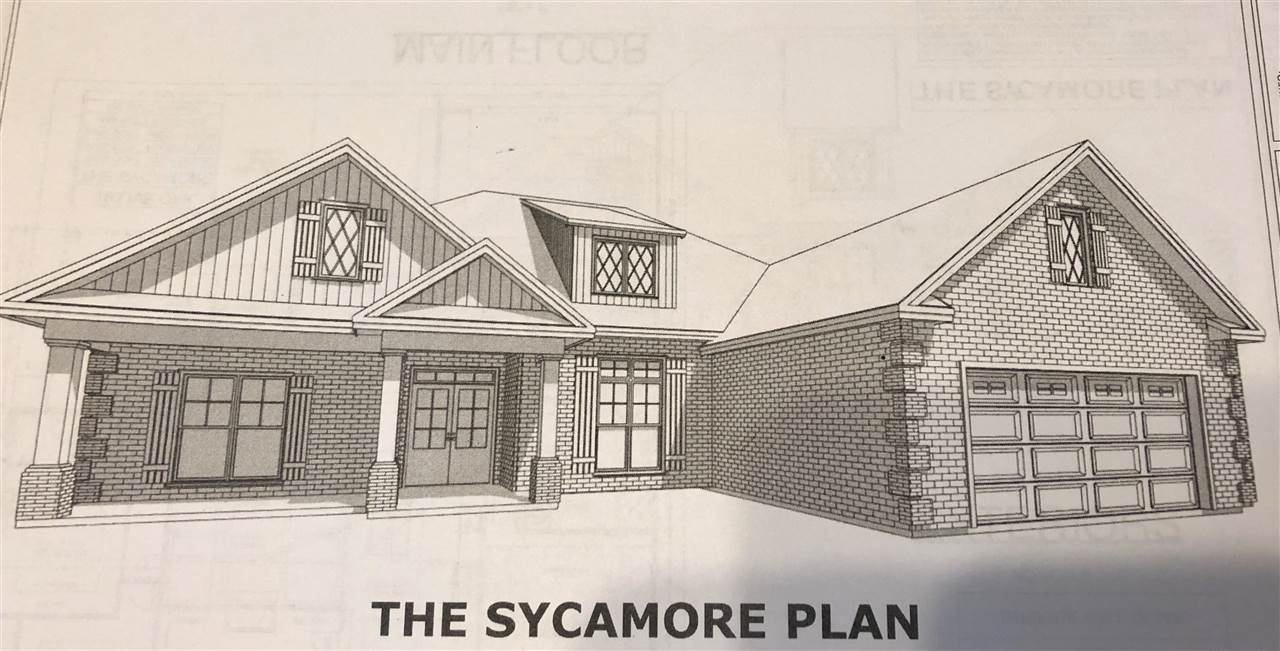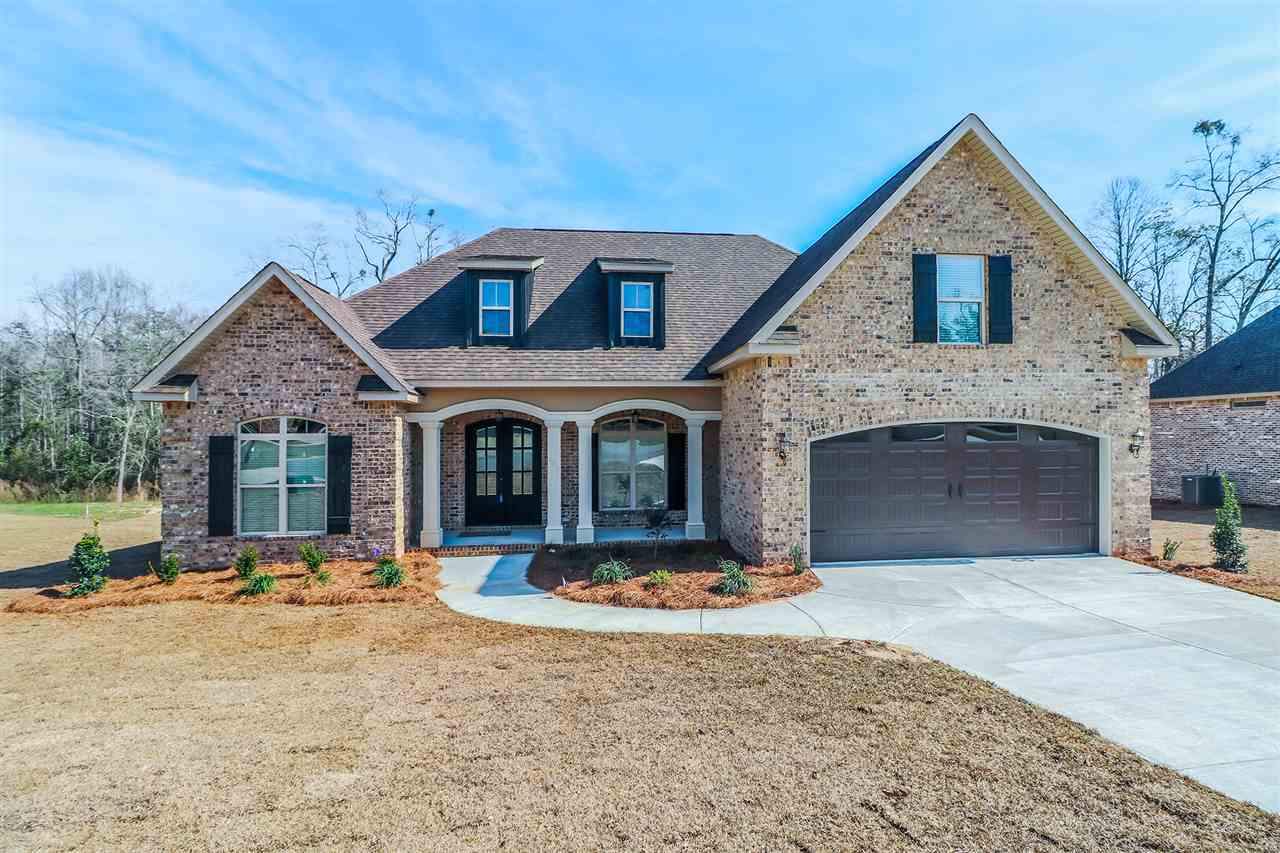219 Rustic Live Oak Trail
New Construction at Live Oak Preserve! "The Poplar Plan" All Brick, Approx. 2419 sqft with 5 bedroom, 3 bath, plus foyer and separate dining. Spacious kitchen with island and large breakfast area. Coffered ceilings in great room. Custom cabinets, granite counters throughout & engineered hardwood flooring. 2"...

