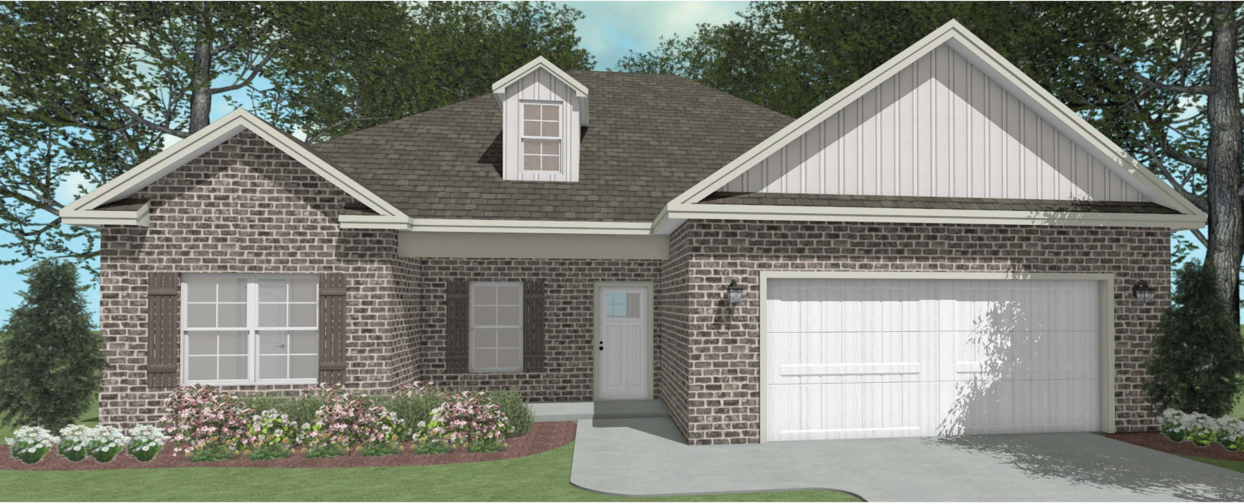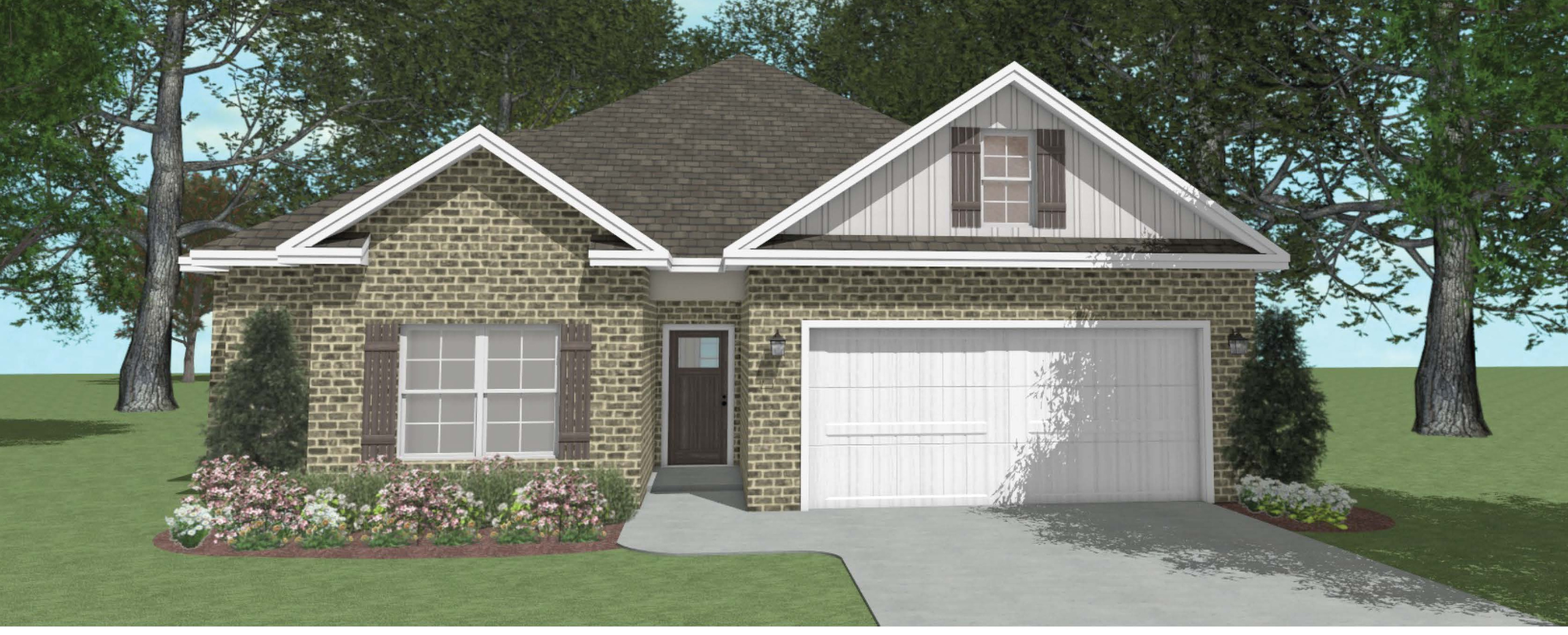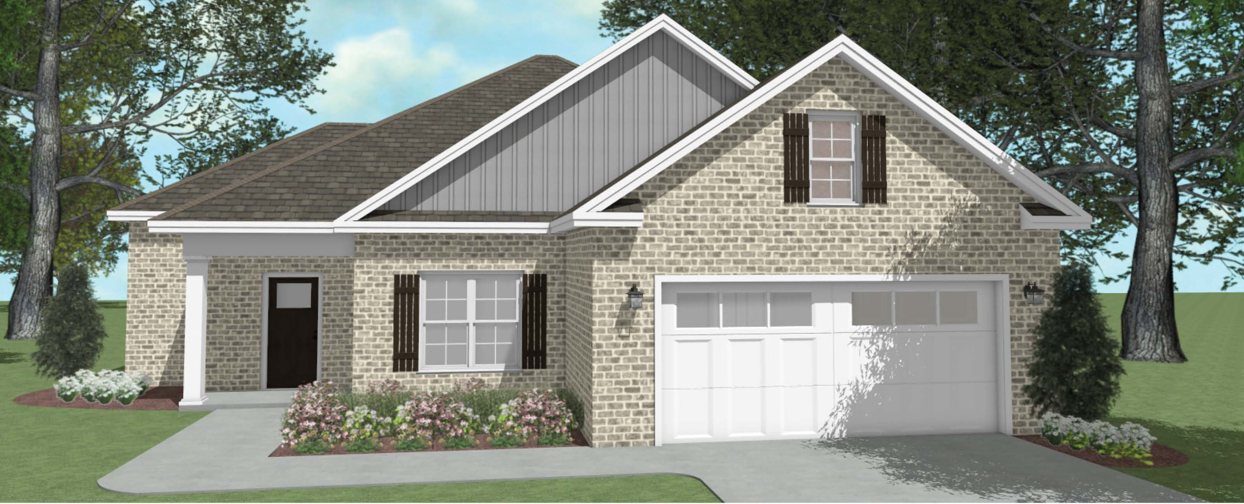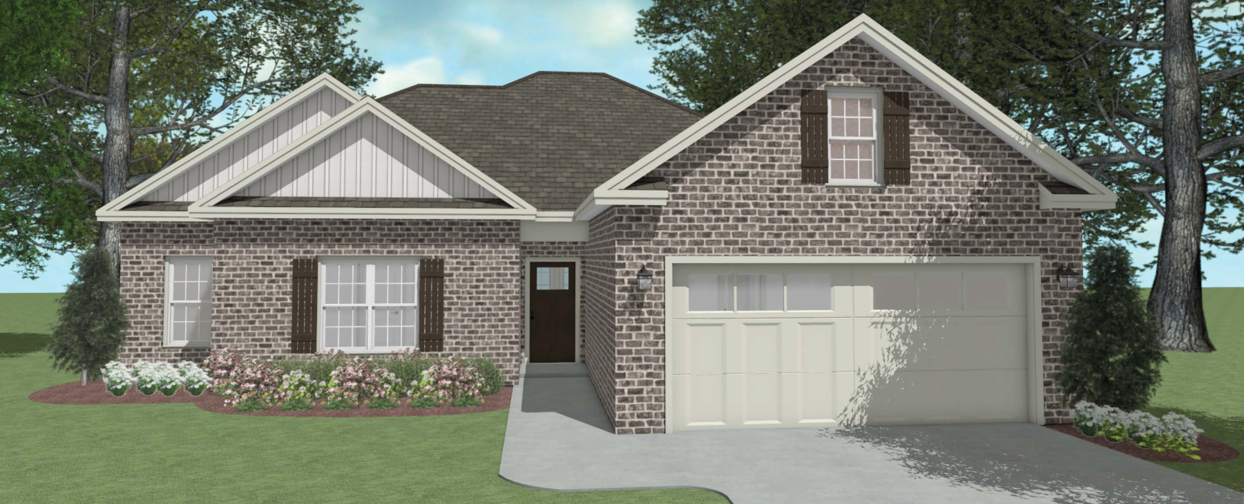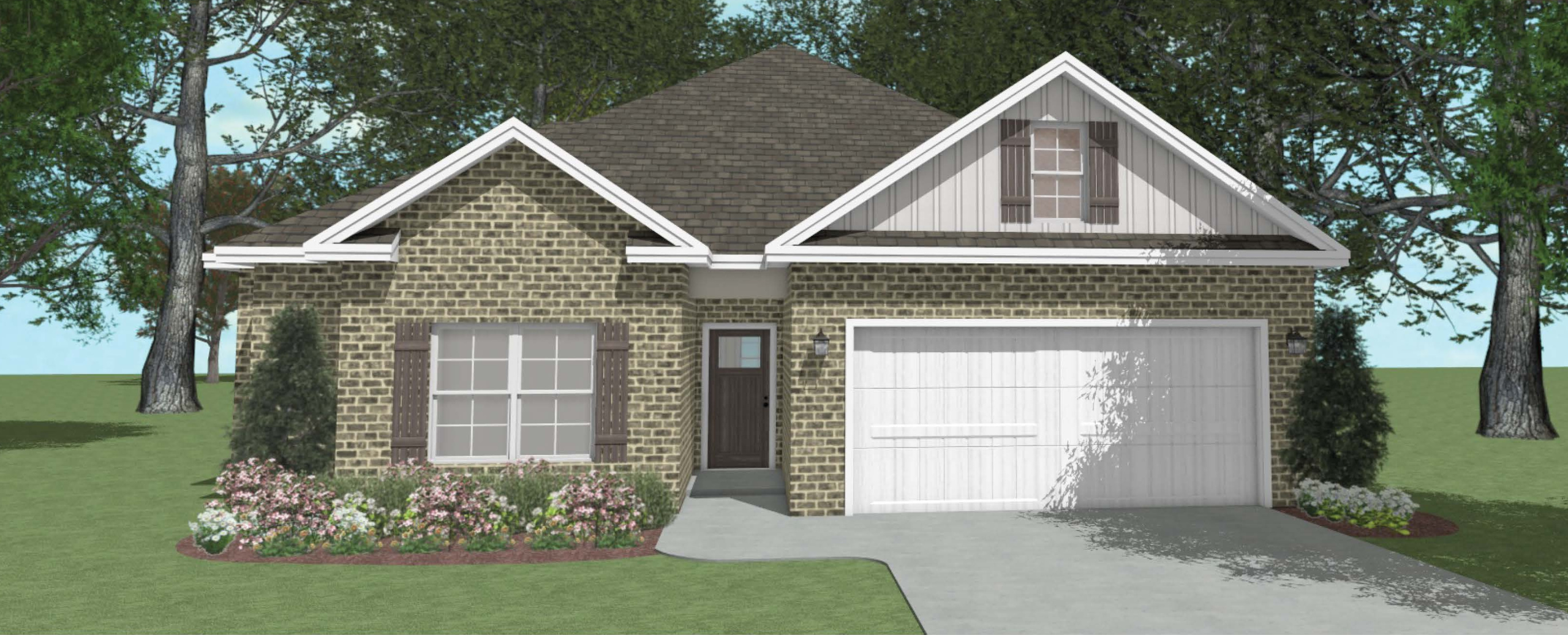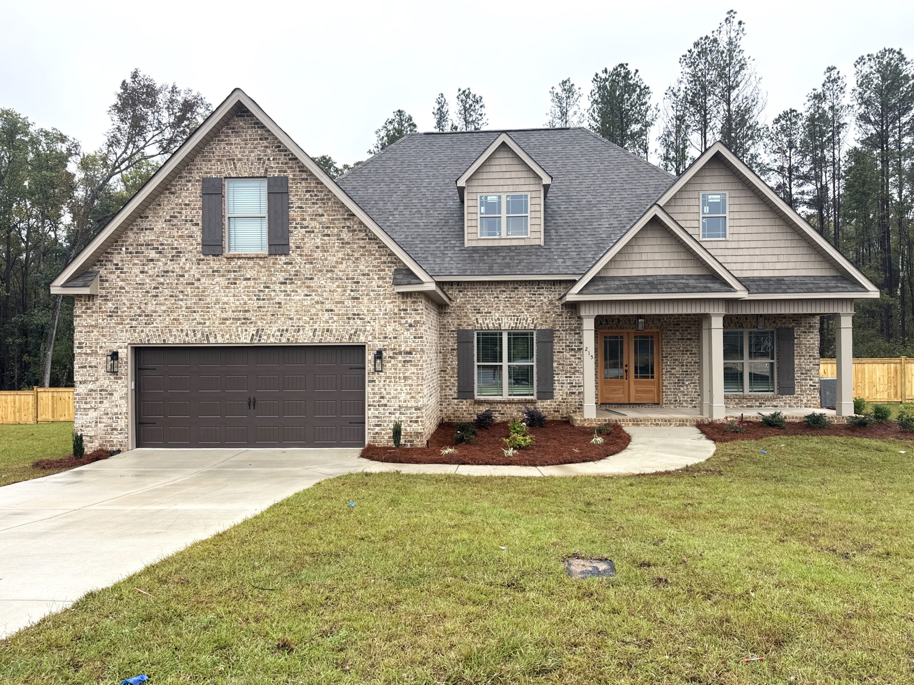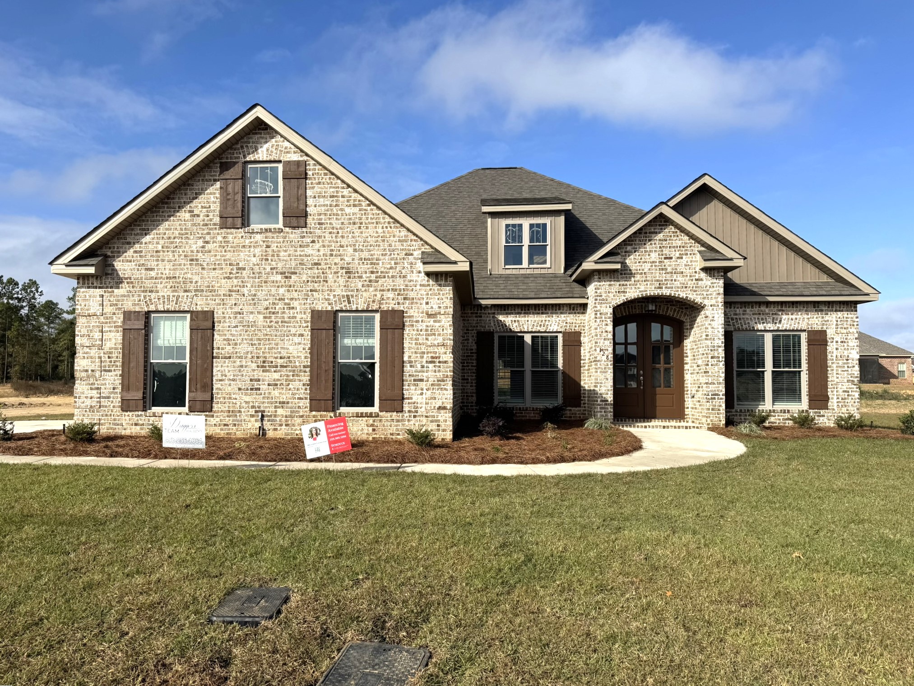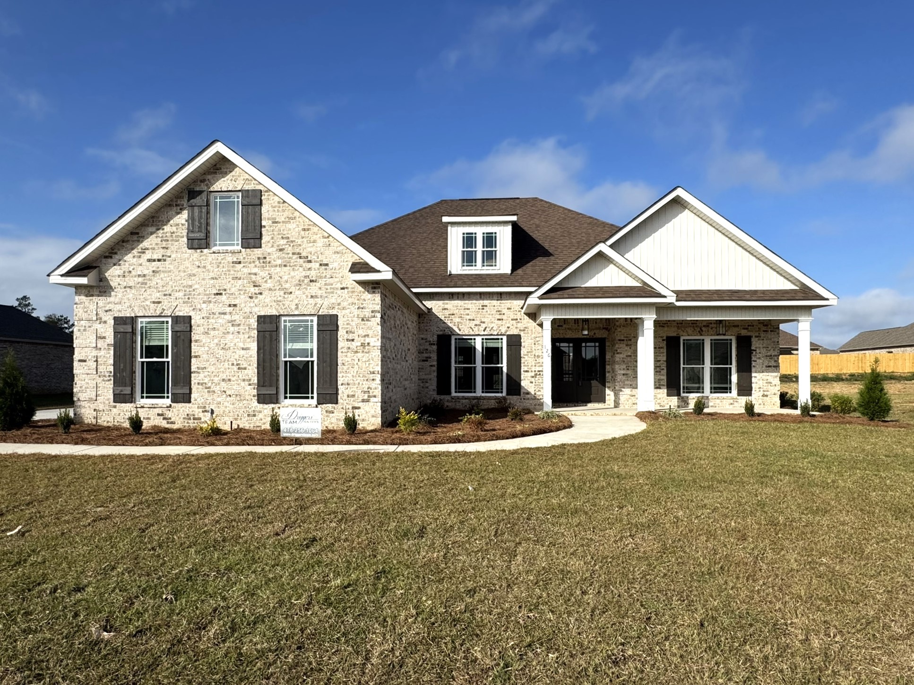107 Forest Haven Way
Mulberry - New Plan! - Gorgeous, all-brick, home showcasing plenty of space for both relaxation and entertaining. An open-concept plan features a spacious kitchen, a cozy breakfast nook, and an office space. Custom cabinets with stunning countertops throughout the home. Luxury vinyl plank flooring in the...


