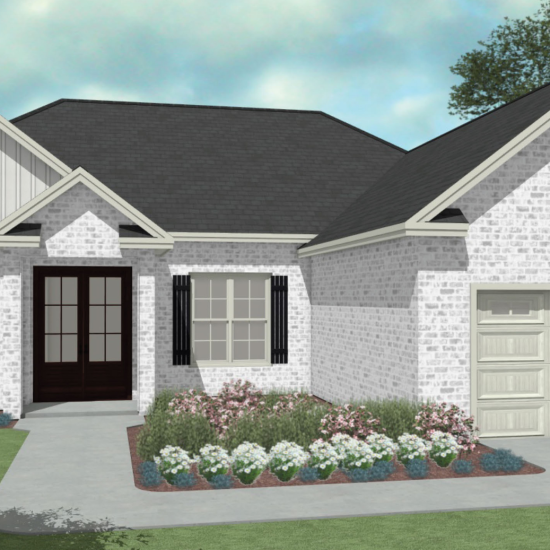
EXTERIOR AND INTERIOR WILL VARY FROM HOME TO HOME
EXTERIOR AND INTERIOR WILL VARY FROM HOME TO HOME
Open concept layout with a standout back porch
The Cedar Plan makes the most of every square foot with a wide-open layout designed for easy everyday living. A spacious great room with coffered ceilings and a brick-accented electric fireplace sets the tone, flowing directly into a streamlined kitchen with custom cabinetry and a walk-in pantry. Without a formal dining room, this plan maximizes flexibility, creating an open eat-in space that’s both practical and welcoming. And when it’s time to unwind, the large covered back porch offers the perfect outdoor extension of your living space. Whether you’re hosting friends or enjoying a quiet evening at home, the Cedar Plan keeps things simple, stylish, and comfortable