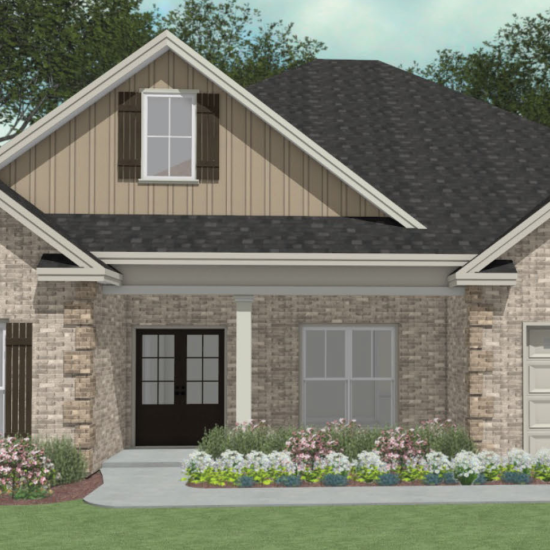
Familiar layout, refreshed feel
The Chestnut A brings together classic charm and everyday functionality. With four spacious bedrooms and a dedicated dining room, this layout gives you plenty of space to host, relax, and spread out. The centrally located living area is the heart of the home, flowing naturally into the kitchen. Tucked just off the main living space, the primary suite offers extra privacy and comfort. With a welcoming front porch and a generous back porch, this home was designed for easy mornings and relaxing evenings alike. Every room feels inviting, whether you’re entertaining guests or enjoying a quiet evening in. It’s a timeless floor plan that fits a wide range of lifestyles without compromising on space or warmth.
EXTERIOR AND INTERIOR SELECTIONS WILL VARY FROM HOME TO HOME