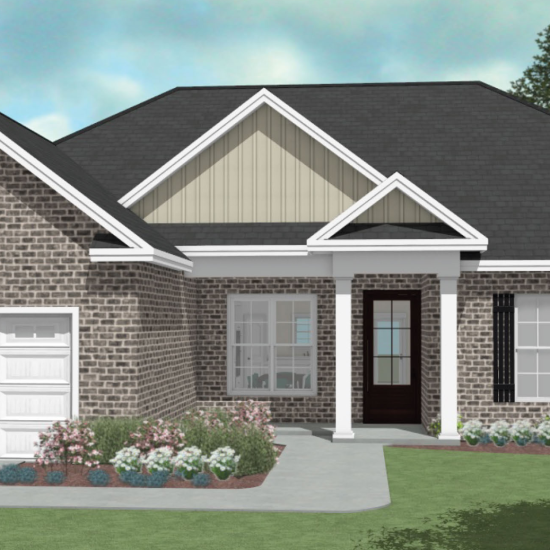
EXTERIOR AND INTERIOR WILL VARY FROM HOME TO HOME
EXTERIOR AND INTERIOR WILL VARY FROM HOME TO HOME
A Favorite Flow — and A Split Vanity Surprise
The Cottonwood Plan blends comfort and function with an open layout designed for easy daily living. A spacious family room with coffered ceilings and a brick-accented electric fireplace sets the tone, flowing naturally into a kitchen with a large island and corner walk-in pantry. The owner’s suite is a highlight, featuring a walk-in closet, split vanities, a tiled shower, and a private water closet, all arranged for space and convenience. A covered back porch extends the living area outdoors, giving families room to relax and enjoy. Whether it’s busy weekdays or quiet evenings, the Cottonwood makes every moment feel welcoming with its simple flow and timeless design.