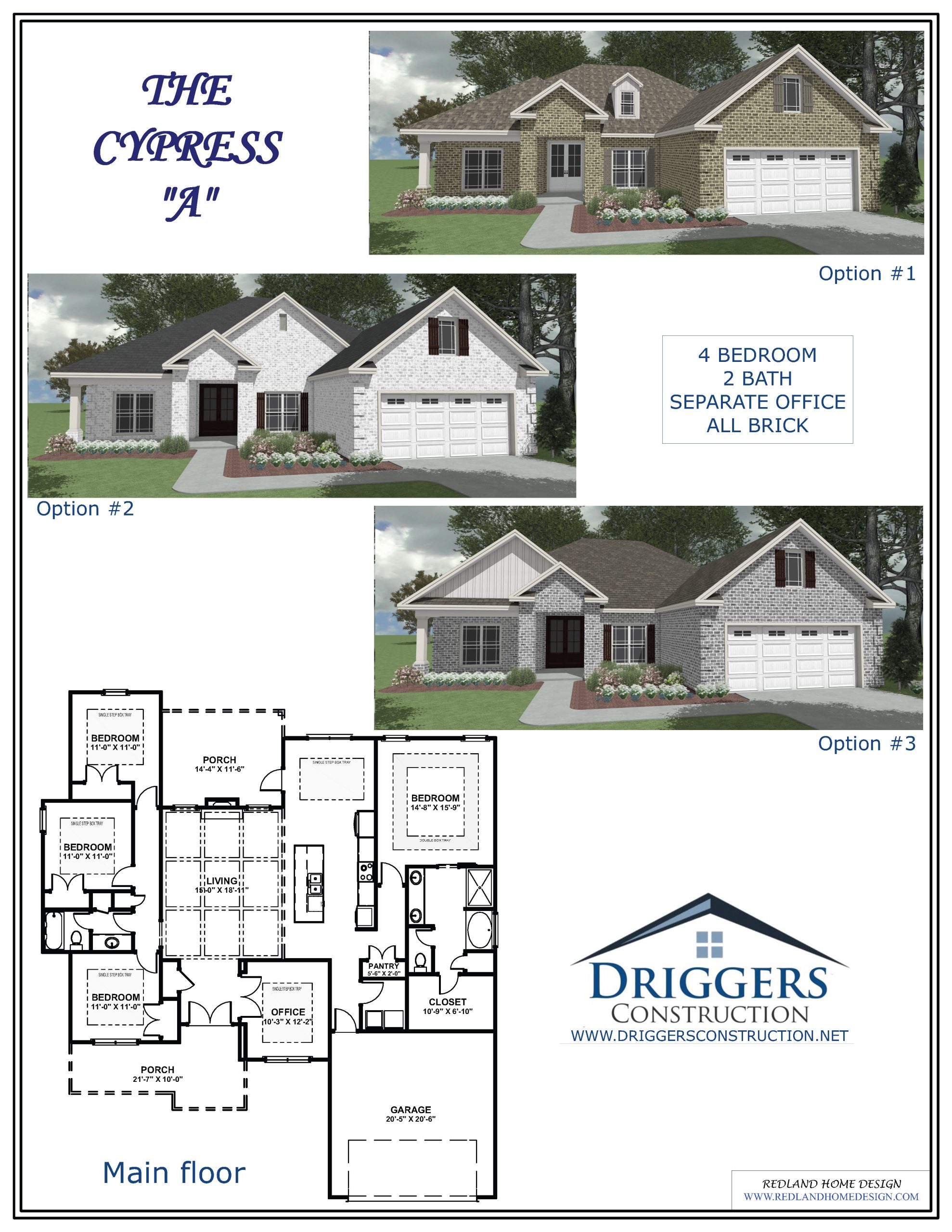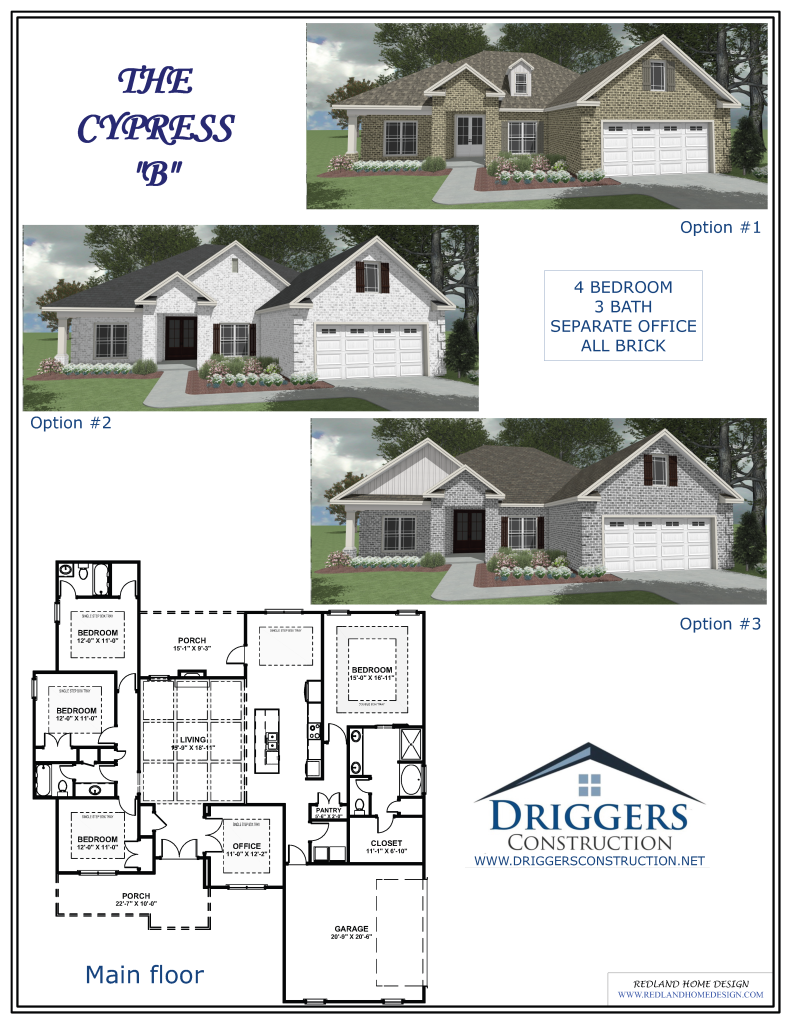Dedicated office space, open living flow
The Cypress Plan was introduced during a season of change — when families needed flexible space that worked just as hard as they did. With two layout options, this all-brick home replaces the formal dining room with a private office or flex space, perfect for working from home, homework zones, or simply closing the door and catching a breath. The central living area keeps things easy with an open layout and a large kitchen island for everyday gatherings. Tall ceilings and a fireplace add charm, while the owner’s suite is tucked quietly in the back of the home for added peace. It’s a layout that adapts to your needs, whether you’re juggling work, family, or a little bit of both.
EXTERIOR AND INTERIOR SELECTIONS WILL VARY FROM HOME TO HOME
🛏️ 4 BED | 🛁 2 BATH
Dedicated Office + Smart Flow

🛏️ 4 BED | 🛁 3 BATH
Extended Layout + Private Guest Bath
