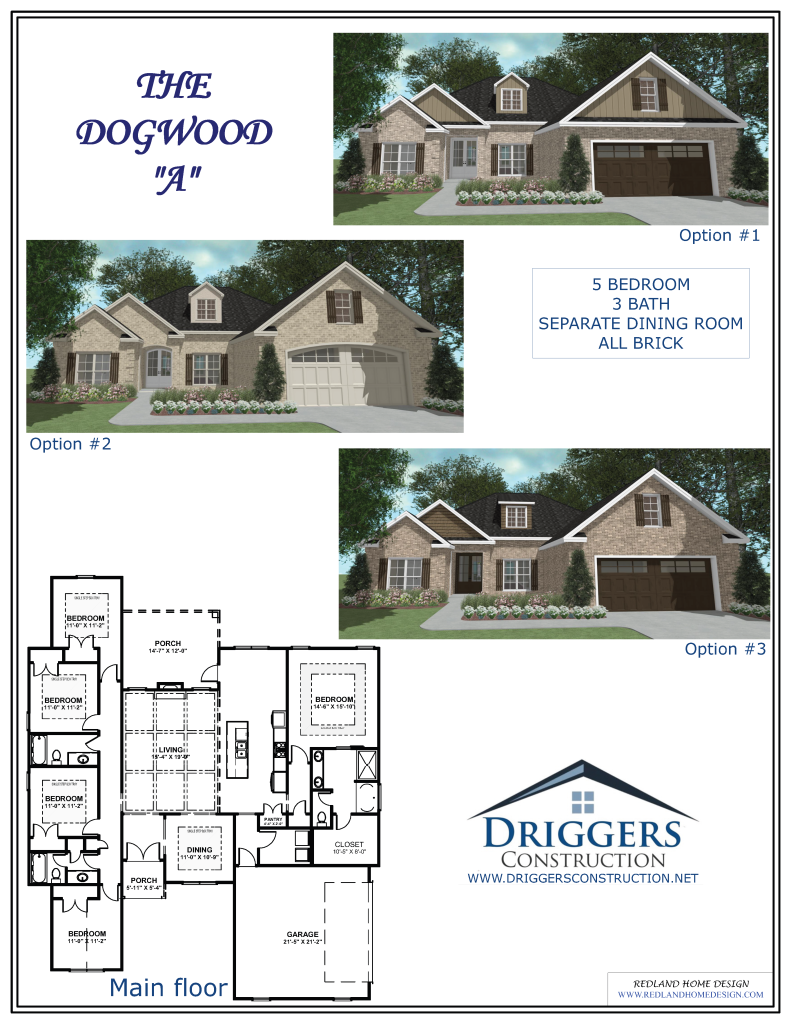EXTERIOR AND INTERIOR WILL VARY FROM HOME TO HOME
EXTERIOR AND INTERIOR WILL VARY FROM HOME TO HOME
Thoughtfully Designed with Extra Room for Life
The Dogwood Plan offers an inviting balance of spaciousness and smart design. A wide-open living area sits at the center of the home, complete with coffered ceilings and a brick-accented electric fireplace—perfect for cozy evenings or casual gatherings. The kitchen is both stylish and practical, featuring a generous island and corner pantry for easy flow and function. Each bedroom is positioned for comfort and privacy, while the dining room at the front creates a classic entry moment with modern purpose. Whether you’re entertaining or unwinding, the Dogwood makes everyday living feel effortless. With its thoughtful layout and timeless details, this plan adapts beautifully to families at every stage.
🛏️ 5 BED | 🛁 4 BATH
Comfortable Flow, Elevated Function
