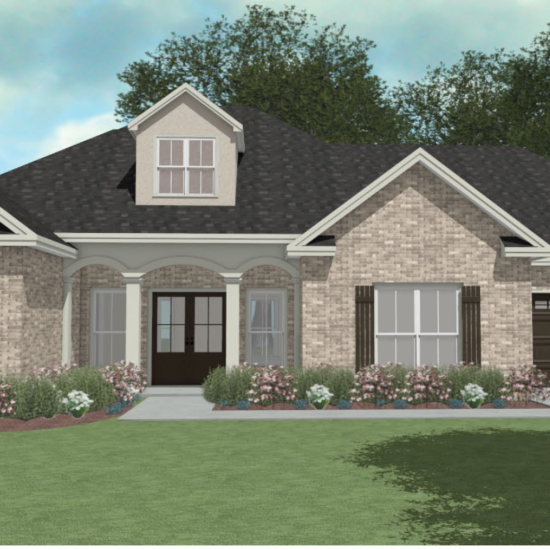
Timeless features, smart layout, and flexible room options
The Elm Plan blends architectural charm with flexible layouts, featuring signature archways, coffered ceilings, and wide open living areas. Choose from four versions — each offering spacious kitchens with abundant cabinetry, sleek islands, and convenient pantry storage. Interior finishes include luxury vinyl plank flooring in the main spaces, porcelain tile in the wet areas, and cozy carpeted bedrooms. With up to 5 bedrooms and features like double barn door entries to the master suite, the Elm delivers both style and functionality across every phase. Whether you’re looking for a classic 4-bedroom or extra space to grow, there’s an Elm for every lifestyle. It’s a floor plan that evolves with your needs — no matter the season you’re in.
EXTERIOR AND INTERIOR WILL VARY FROM HOMES TO HOMES