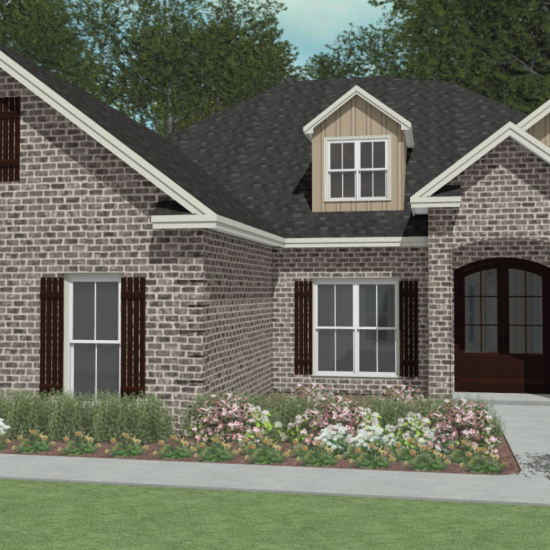
EXTERIOR AND INTERIOR WILL VARY FROM HOME TO HOME
EXTERIOR AND INTERIOR WILL VARY FROM HOME TO HOME
Versatile Space with Timeless Design
The Fir Plan offers flexibility in all the right places with two layout options that blend everyday comfort with thoughtful design. Whether you need a dedicated home office, extra bedrooms, or shared spaces that make sense, this plan adjusts to your lifestyle without sacrificing flow or charm. Highlights include a front-facing study, spacious living areas with coffered ceilings and a fireplace, and smart features like Jack-and-Jill baths and a centrally located kitchen. With options for 4 or 5 bedrooms—including a bonus upstairs suite—the Fir is built to grow with you. Its practical layout and balanced bedroom placement make it an easy choice for both growing families and those who love a little extra breathing room.