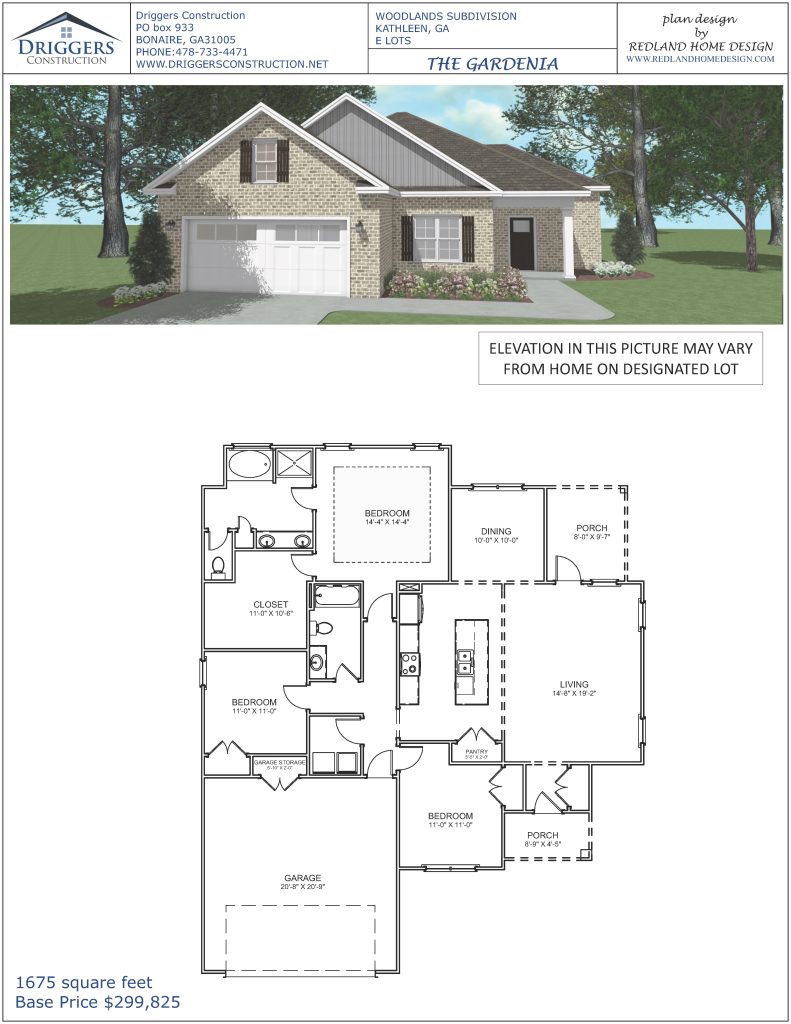Thoughtful layout with standout closet space
The Gardenia offers a familiar feel with a few unexpected perks. The front elevation is warm and welcoming, setting the tone for a home that balances charm with function. Inside, the living area flows into a designated dining space—great for everyday meals or special gatherings. Tucked between the kitchen and back porch, the dining area feels just separate enough to define the space without breaking the open layout. All bedrooms are situated on one side of the home, creating a connected and cozy feel. With a spacious walk-in closet and an easygoing layout, this plan proves why it’s a favorite.
EXTERIOR AND INTERIOR WILL VARY FROM HOME TO HOME
🛏️ 3 BED | 🛁 2 BATH
Inviting Layout + Massive Closet
