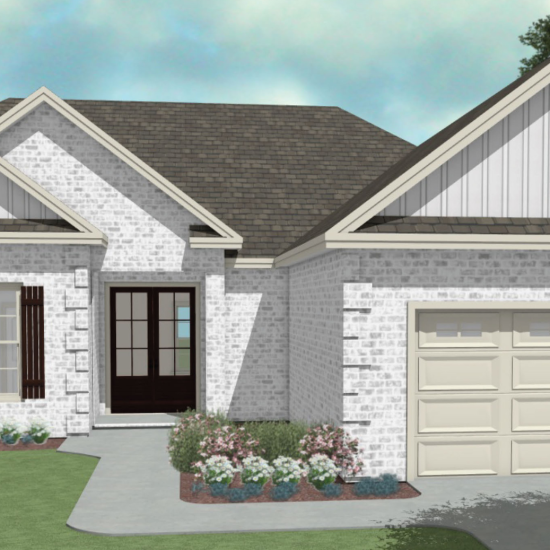
Designed for storage & seamless flow
The Magnolia Plan delivers a fresh twist on familiar favorites — offering an open layout, tons of storage, and smart design features that bring both comfort and function to the forefront. With four bedrooms, a spacious kitchen, and a cozy breakfast nook that opens to the living area, it’s a home that feels welcoming from the moment you walk in. The owner’s suite includes dual walk-in closets, a soaking tub, and a unique bath layout that keeps everything close without crowding the space. From the coffered ceiling in the living room to the abundance of cabinetry throughout, the Magnolia is an easy choice for everyday ease. And with a thoughtfully designed flow between common areas, its perfect for gathering or simply relaxing at home.
EXTERIOR AND INTERIOR WILL VARY FROM HOMES TO HOMES