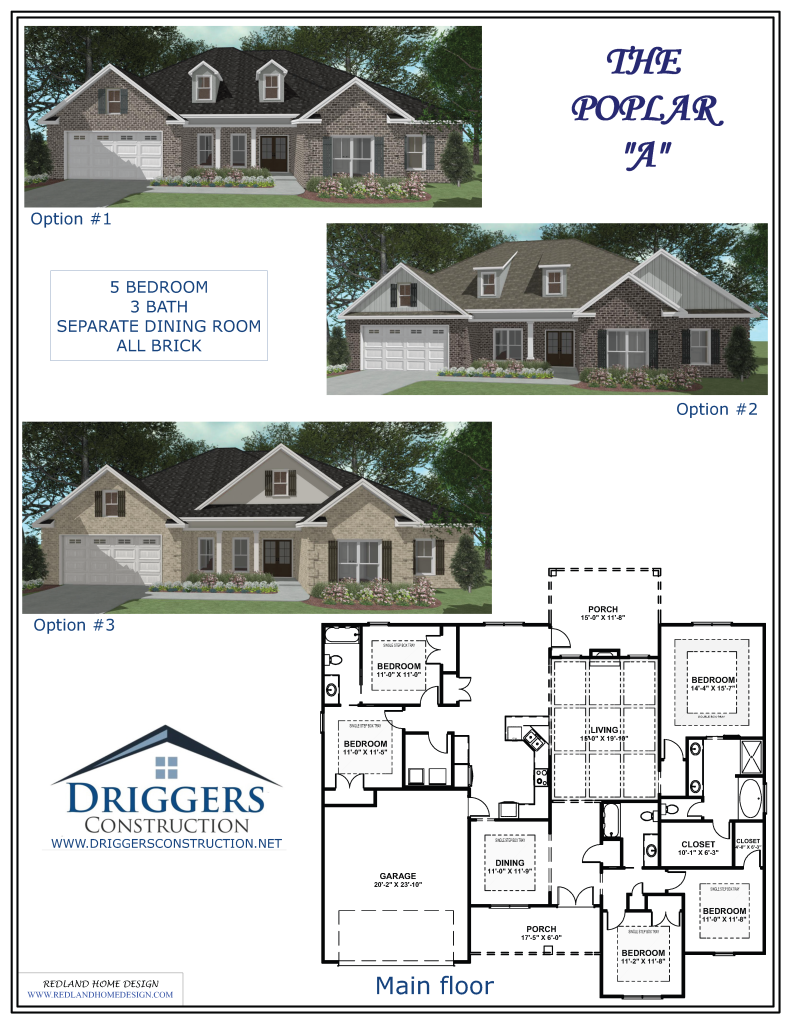Spacious. Classic. Always in Demand
The Poplar Plan continues to be one of our most sought-after layouts — offering the space, structure, and flow that families love. This five-bedroom, three-bath design features a split-bedroom layout that keeps the owner’s suite private, while a Jack and Jill bathroom connects two of the secondary bedrooms — perfect for siblings or shared living. A separate dining room adds traditional charm, complete with wainscoting, and opens into a generous kitchen with plenty of cabinet and counter space. The living room feels open yet cozy, anchored by coffered ceilings and a brick electric fireplace. Whether you’re looking for room to grow or just a plan that makes sense, the Poplar continues to deliver.
EXTERIOR AND INTERIOR WILL VARY FROM HOMES TO HOMES
🛏️ 5 BED | 🛁 3 BATH
Popular Pick, Proven Plan
