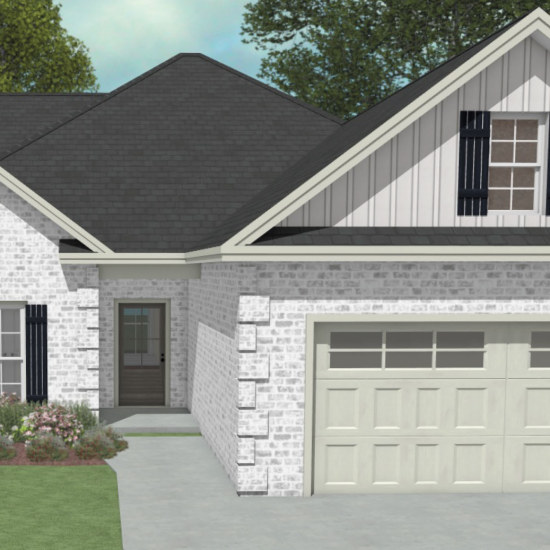
EXTERIOR AND INTERIOR WILL VARY FROM HOME TO HOME
EXTERIOR AND INTERIOR WILL VARY FROM HOME TO HOME
Thoughtful touches in every corner
The River Birch Plan is designed for simplicity and comfort — proving that a home doesn’t need a massive footprint to feel spacious and inviting. This all-brick, four-bedroom home features a functional open-concept layout with just the right amount of charm. The living room flows into a cozy kitchen with a walk-in pantry, while the primary suite is tucked away with a bathroom layout unlike any other: a deep soaking tub welcomes you the moment you walk in. Secondary bedrooms are positioned for convenience, and the guest bath includes built-in linen shelves — a subtle but smart detail families appreciate. Whether you’re starting fresh or scaling down, the River Birch delivers everyday ease in a practical package.