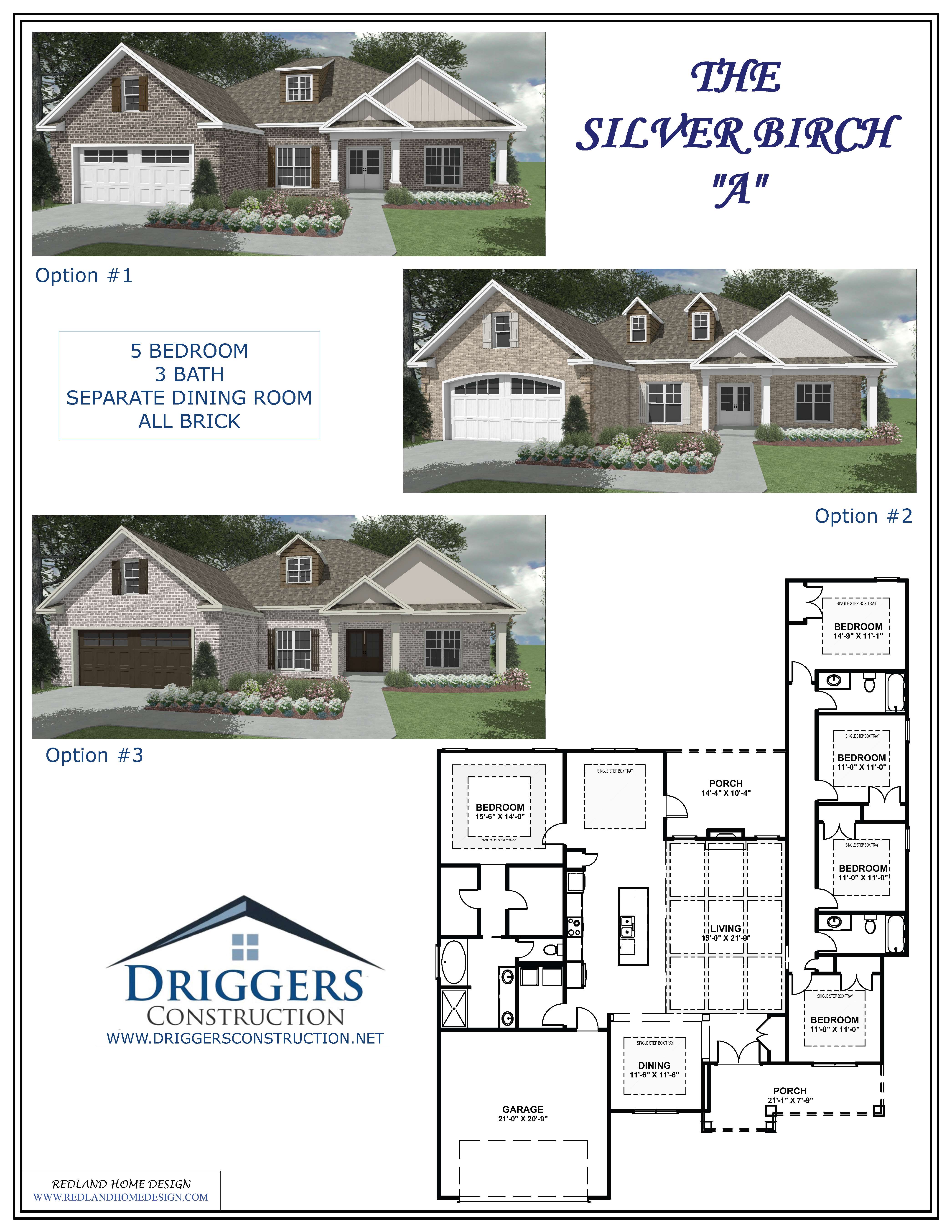Open Layout + Seamless Transitions
The Silver Birch Plan offers a bright and balanced layout that blends open-concept living with thoughtful design touches. Its central living room connects smoothly to a spacious kitchen, complete with an island and nearby dining area that makes gathering feel easy and natural. The split-bedroom arrangement offers added privacy, while the owner’s suite sits quietly at the back of the home. You’ll also find a dedicated front bedroom that’s perfect for guests or a home office. Whether you’re hosting, relaxing, or simply enjoying a slower pace, the Silver Birch is designed to fit how you live—without feeling overdone. Its clean lines and no-fuss layout make it easy to furnish, decorate, and make your own – whether it’s your first home or your forever one.
EXTERIOR AND INTERIOR WILL VARY FROM HOME TO HOME
🛏️ 5 BED | 🛁 3 BATH
Laid-Back Living, Perfected
