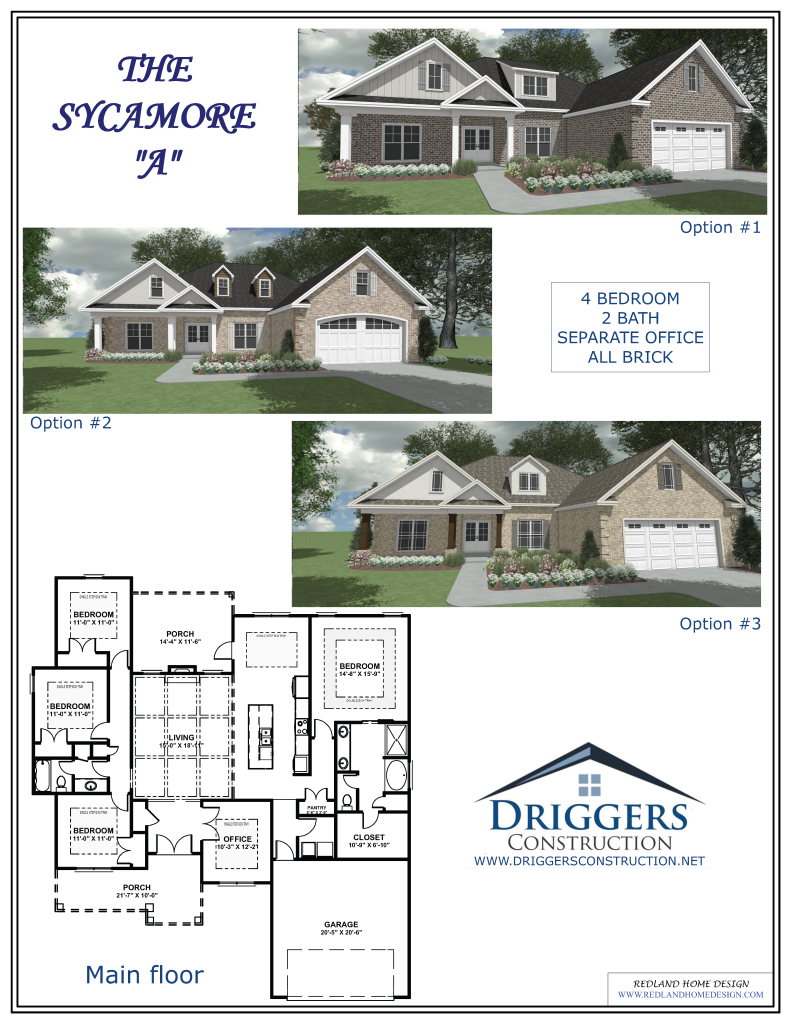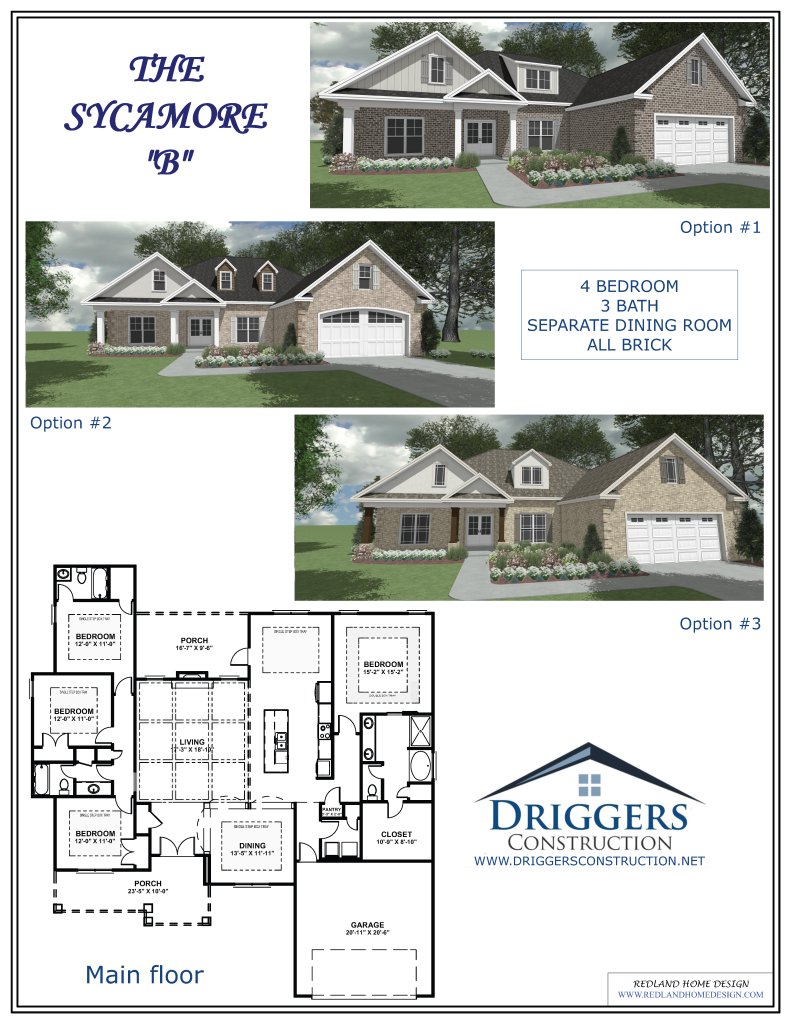EXTERIOR AND INTERIOR WILL VARY FROM HOME TO HOME
EXTERIOR AND INTERIOR WILL VARY FROM HOME TO HOME
Open Living + Flexible Options
The Sycamore offers two thoughtfully designed layouts that balance function and style. With timeless brick exteriors, spacious front porches, and an easygoing open-concept flow, this plan makes everyday living feel a little more elevated. Arched entries into the dining space add a touch of charm, while the kitchen’s oversized island brings everyone together—whether you’re prepping meals or sharing conversation. Need more versatility? One version features a dedicated office space, perfect for working from home or creating a quiet corner. From weekend gatherings to cozy nights in, the Sycamore delivers a layout that adapts to the rhythm of your life. And with smart separation between bedrooms, it’s easy to relax, recharge, and spread out.
🛏️ 4 BED | 🛁 2 BATH
Open Concept + Flex Room

🛏️ 4 BED | 🛁 3 BATH
Smart Layout, Cozy Feel
