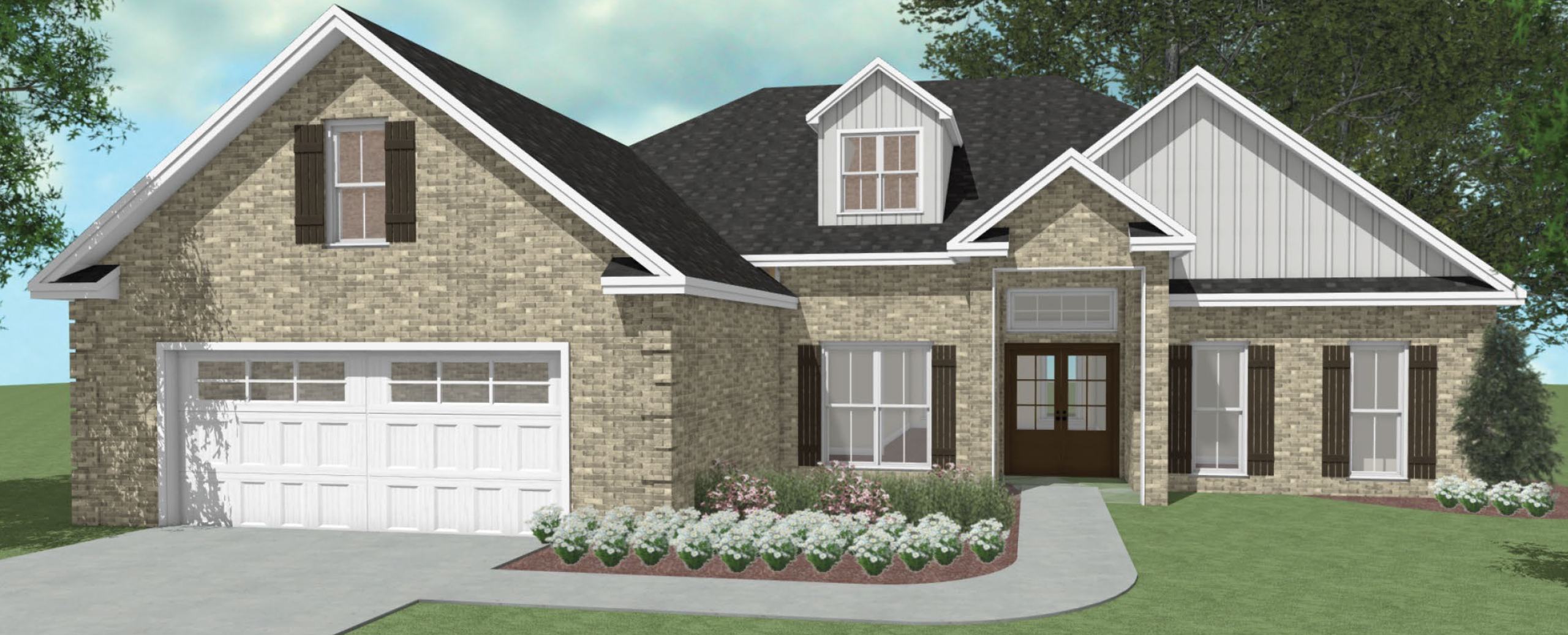
Timeless design, flexible comfort, and an easy flow
The Walnut Plan keeps things classic and simple with a layout that moves effortlessly from room to room. Designed for everyday living, each version includes an open family room, a spacious kitchen island, and a cozy breakfast nook that connects naturally to the main living space. Brick fireplaces, coffered ceilings, and full-brick exteriors bring charm and curb appeal without feeling overdone. The dining area adds a hint of formality while keeping the home warm and welcoming. The Walnut offers familiar comfort that fits your daily rhythm and makes every space feel right.
EXTERIOR AND INTERIOR WILL VARY FROM HOMES TO HOMES