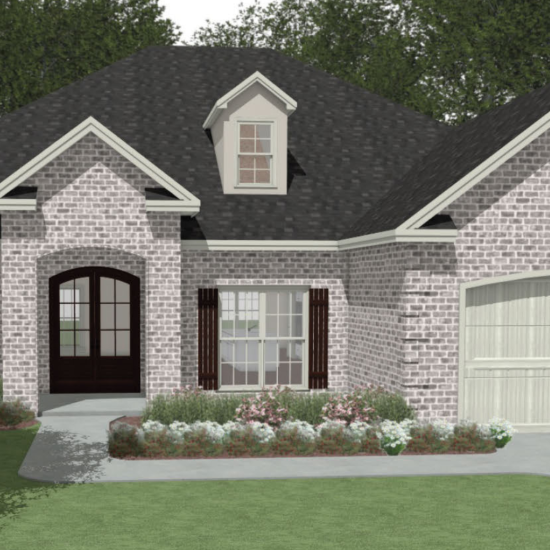
EXTERIOR AND INTERIOR WILL VARY FROM HOME TO HOME
EXTERIOR AND INTERIOR WILL VARY FROM HOME TO HOME
Classic exterior, reimagined interior
Love a timeless exterior with a more modern interior feel? The White Fir blends familiar charm with a refreshed layout, bringing together the curb appeal of the Fir and the updated openness of the White Oak. A spacious great room with a brick-accented electric fireplace anchors the home, flowing into an inviting kitchen with a large center island and defined dining space. A dedicated office sits just off the foyer, making remote work or quiet moments easy to come by. The split-bedroom layout allows for privacy and functionality, while the covered porches add extra comfort whether you’re greeting the day or winding down. It’s a thoughtful hybrid that combines favorite features into a single, smart design.