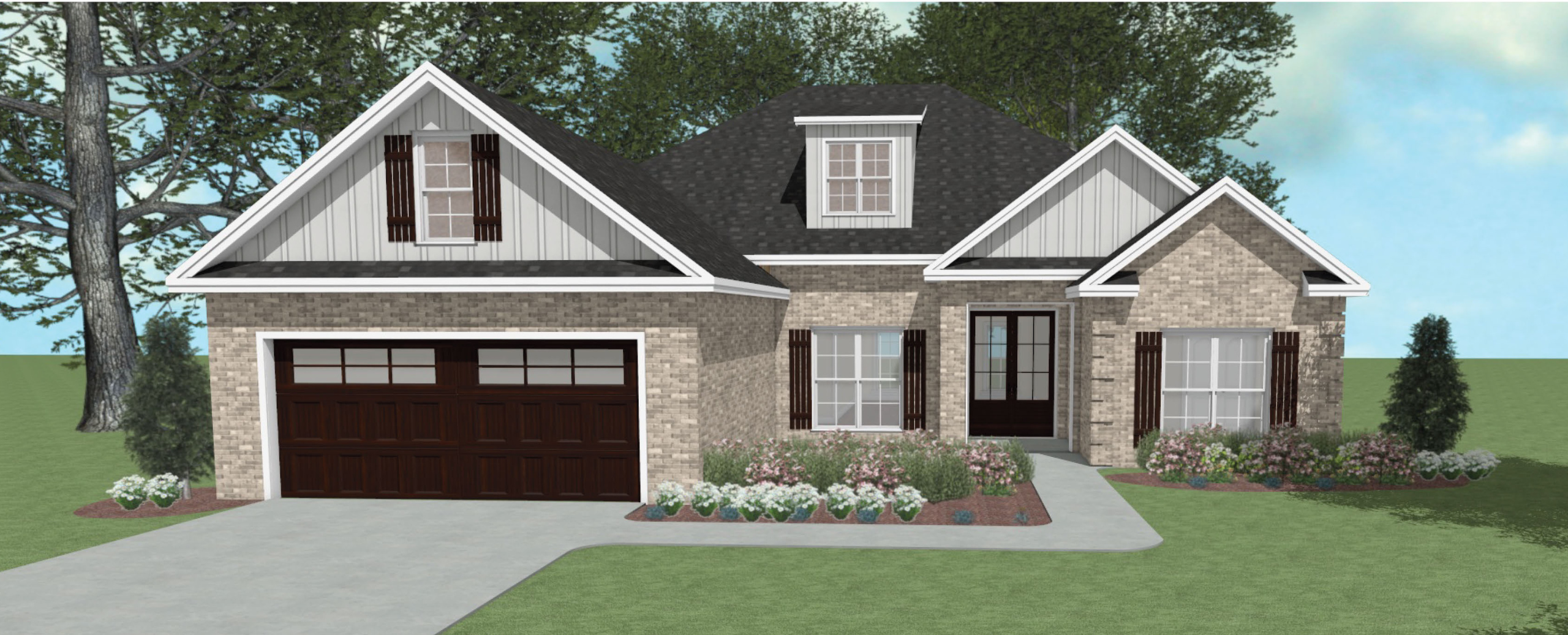
Smart layout, minimal fuss, and just enough flexibility
The Willow Plan is a refreshing blend of comfort, style, and flexibility — designed to suit a variety of lifestyles. Its open layout highlights a spacious kitchen with an oversized island, a cozy dining nook, and a seamless flow into the living area with coffered ceilings and a brick fireplace. You’ll also find smart storage, flexible spaces that adapt to your needs, and charming curb appeal with an all-brick exterior. Whether you’re entertaining guests or enjoying quiet evenings at home, the Willow is built to feel just right. A thoughtful layout and warm design touches make it a favorite among families and first-time homeowners alike. It’s a home that grows with you, offering just the right balance of functionality and charm at every stage.
EXTERIOR AND INTERIOR WILL VARY FROM HOMES TO HOMES